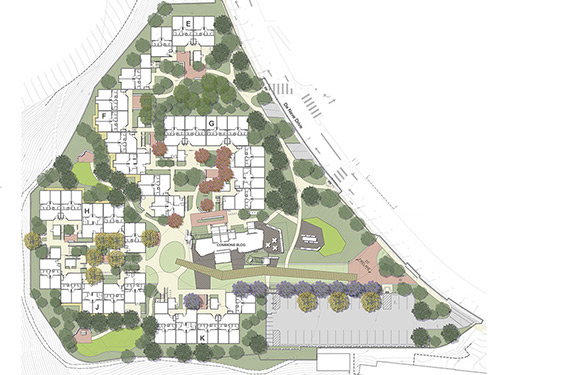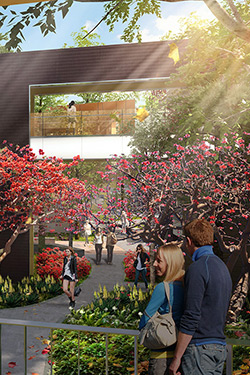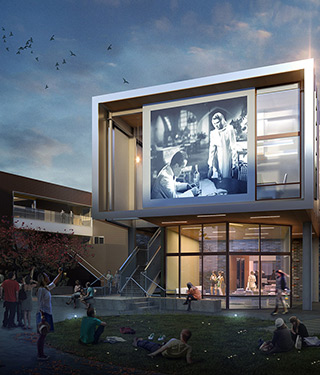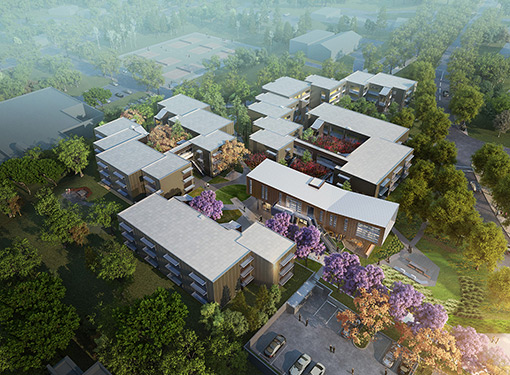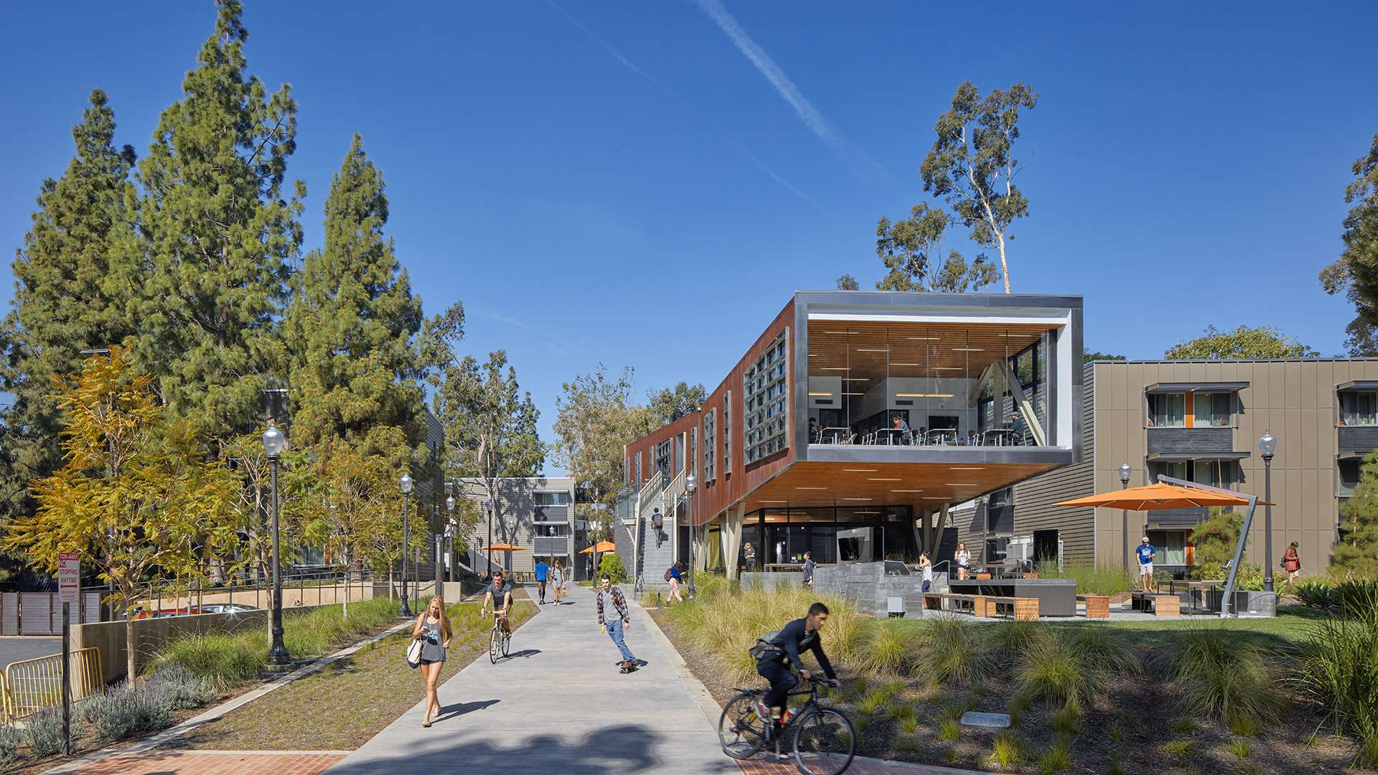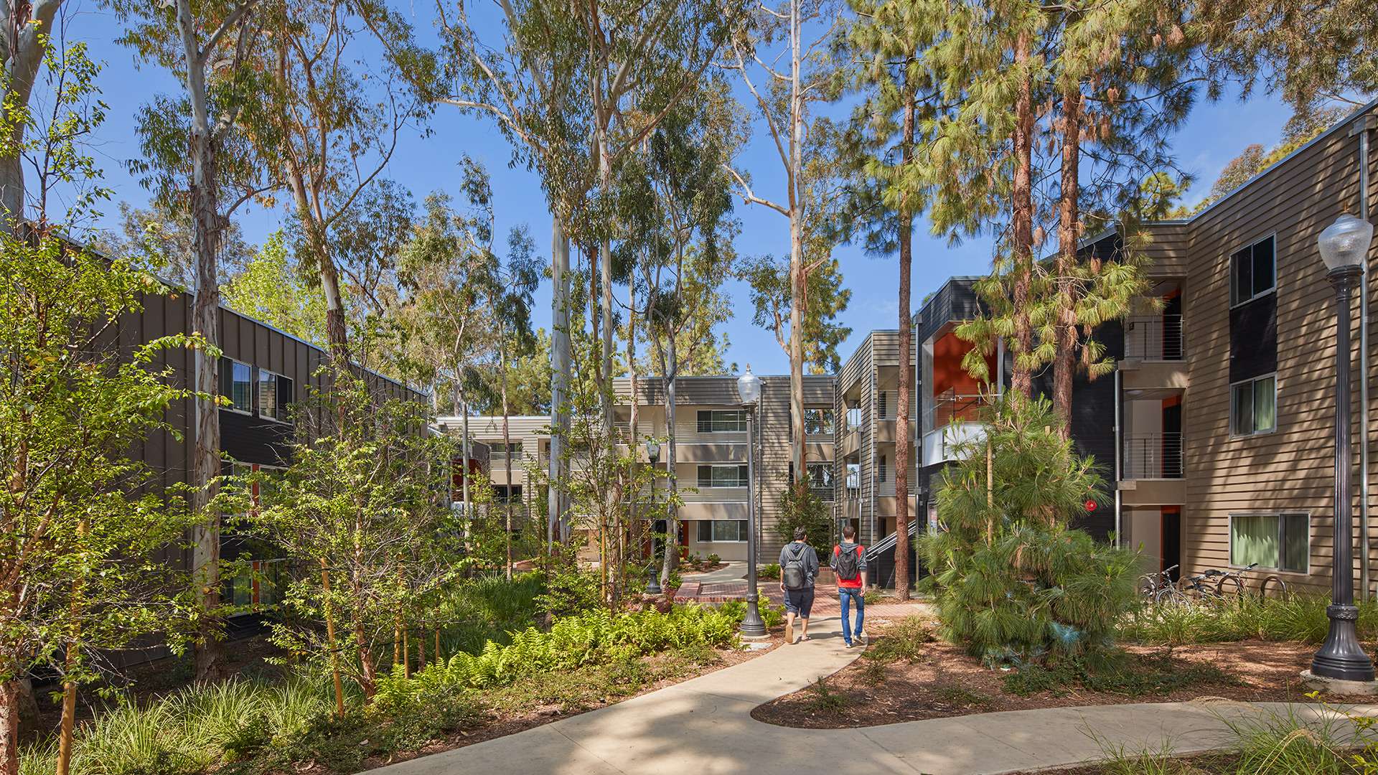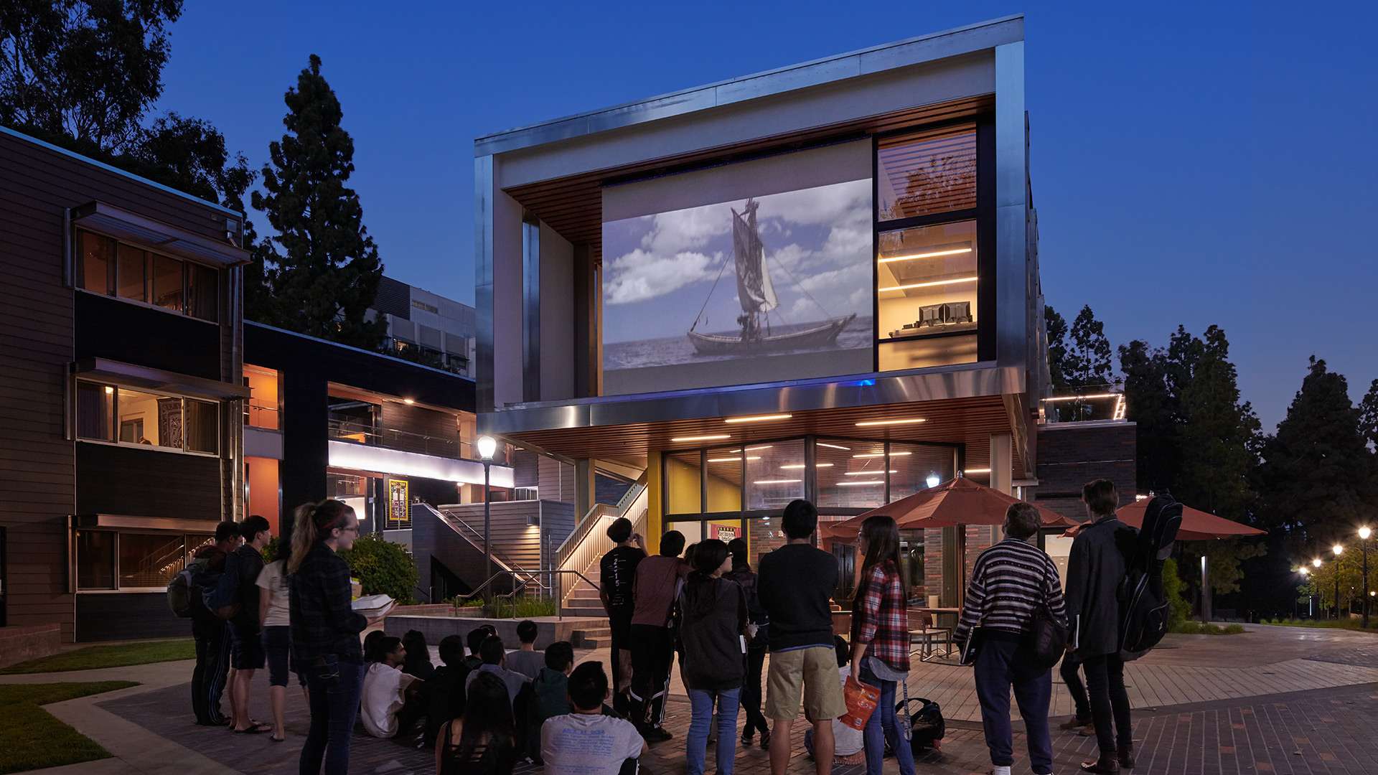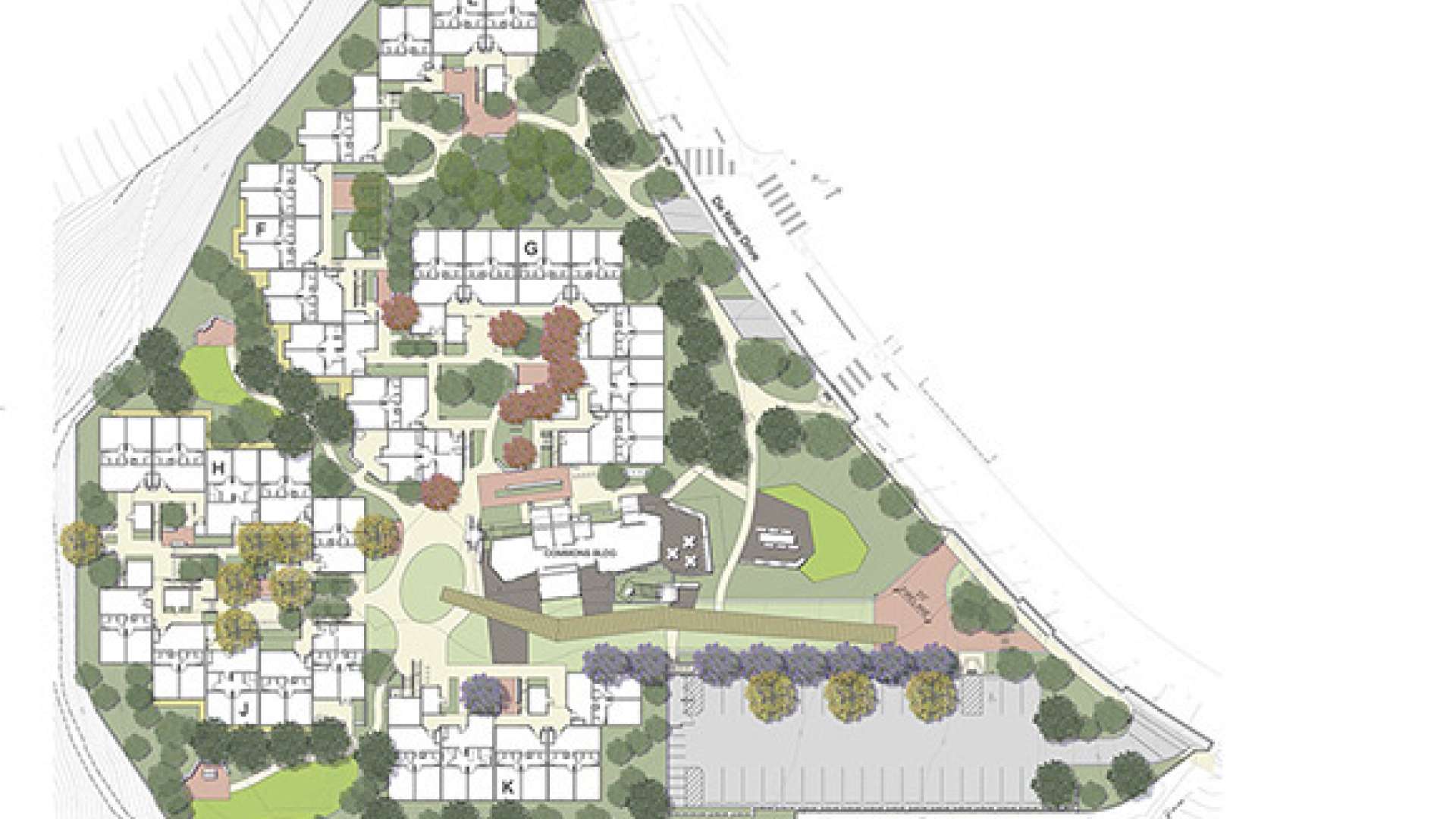UCLA Saxon Suites
"The project is a renovation and addition to an existing undergraduate student housing facility on the UCLA campus. To help unify and identify Saxon Suites as a distinct and unique new neighborhood for the campus, design focused on emphasizing pedestrian centers of activity and circulation between existing and proposed Saxon buildings. Site design expands upon sheltering courtyards defined by the existing and proposed building layout as well as existing wooded landscapes to develop a series of ‘clearings’ within a forest-like setting. These ‘clearings’ serve as gathering points which are defined and connected by a network of pedestrian circulation that meanders through the site.
Sustainable measures such as the use of native and adapted plants, tree preservation and relocation, green power generation for irrigation and lighting and reduction of urban heat island effect are integral to the design. Storm water runoff will be collected and transported through the site, following the pedestrian spine creating visual and educational landscape features."
