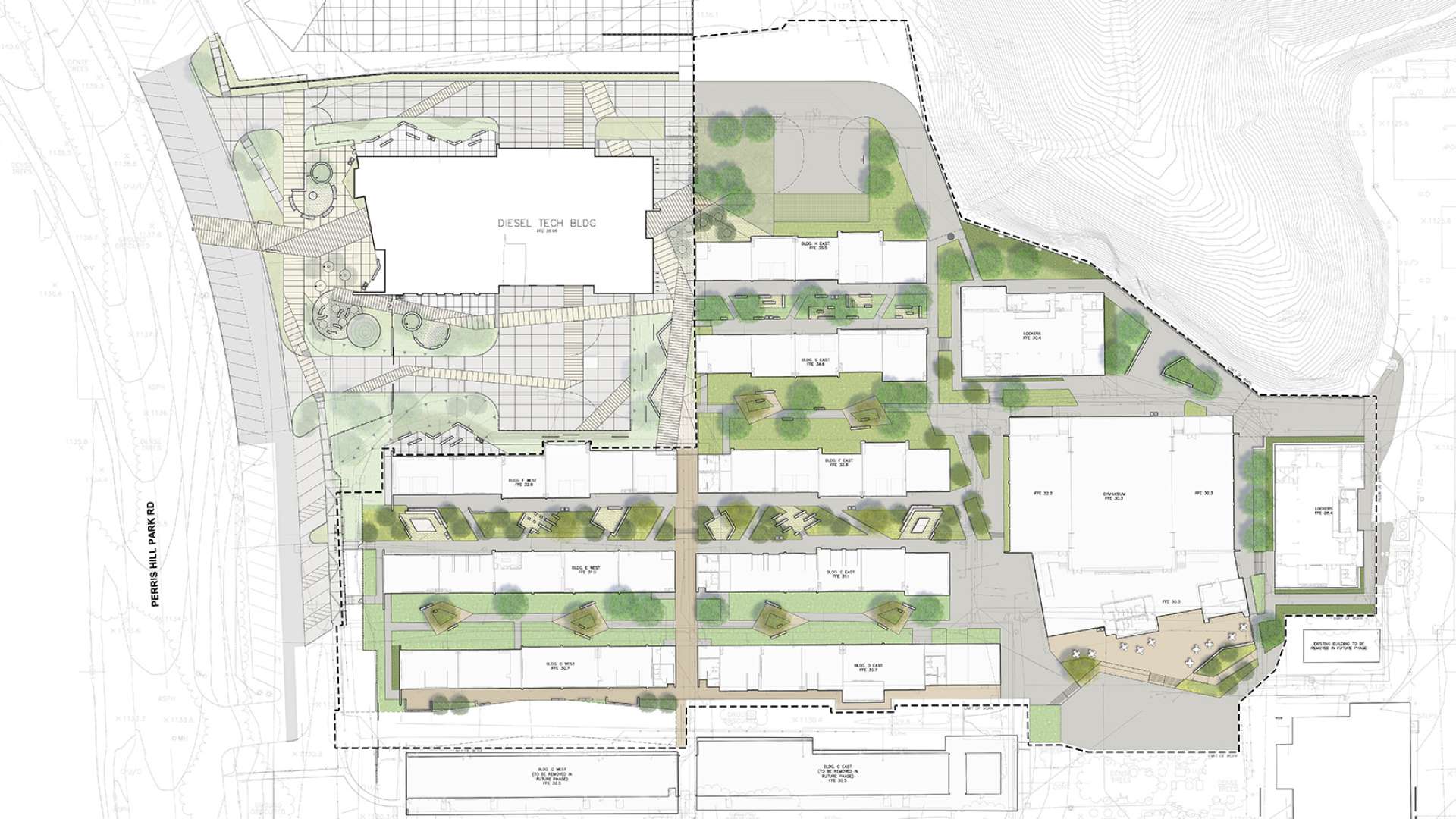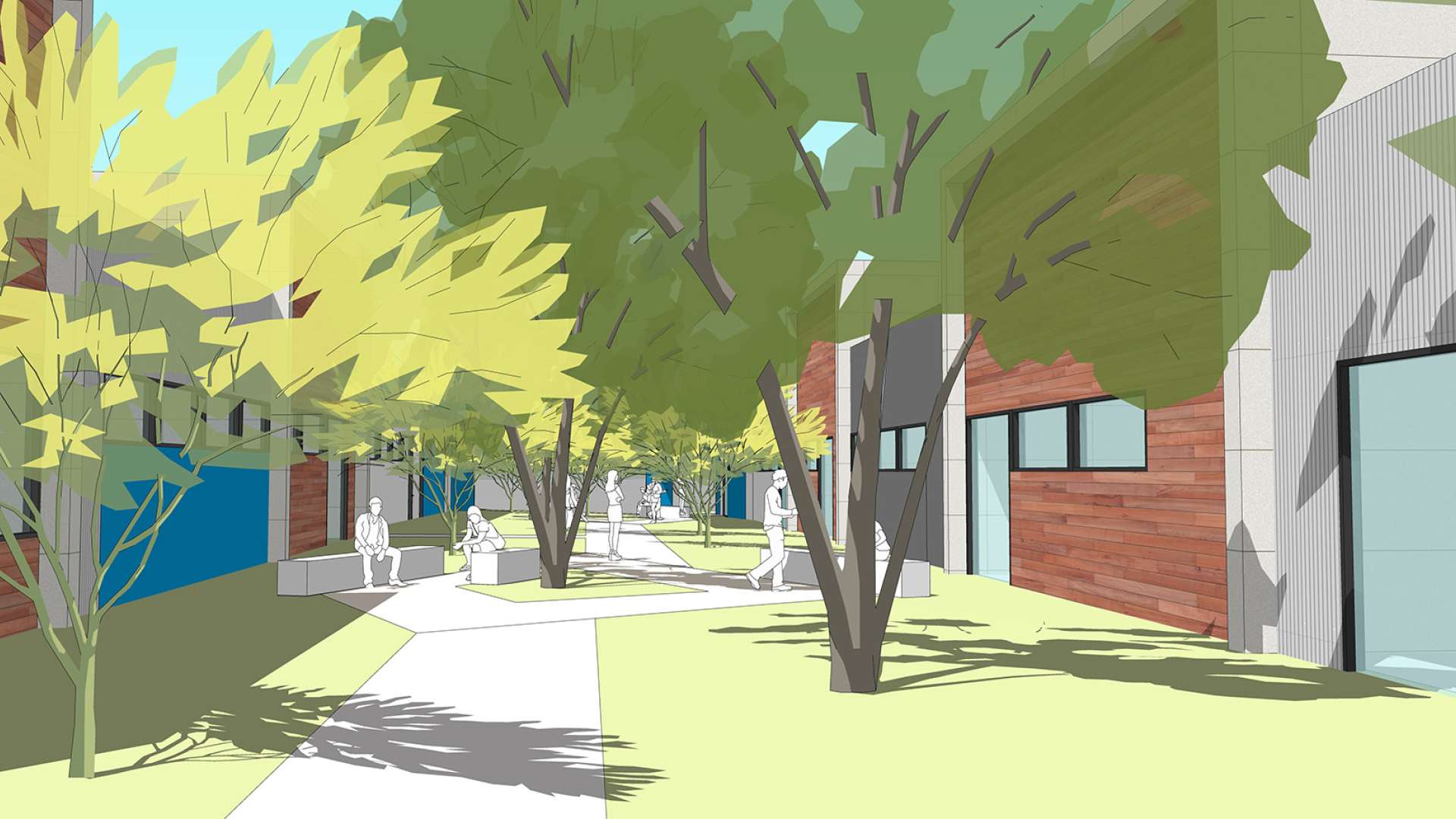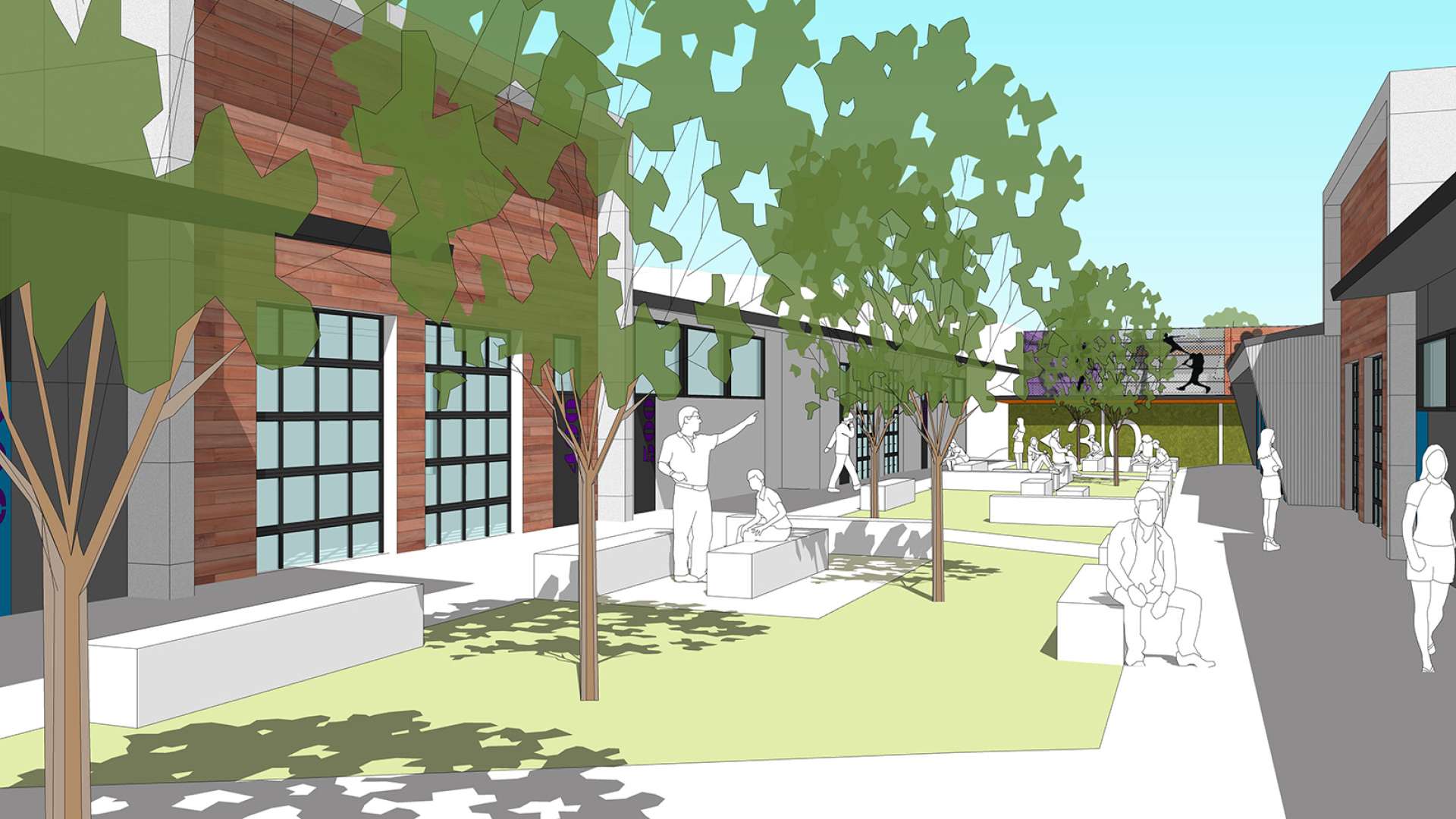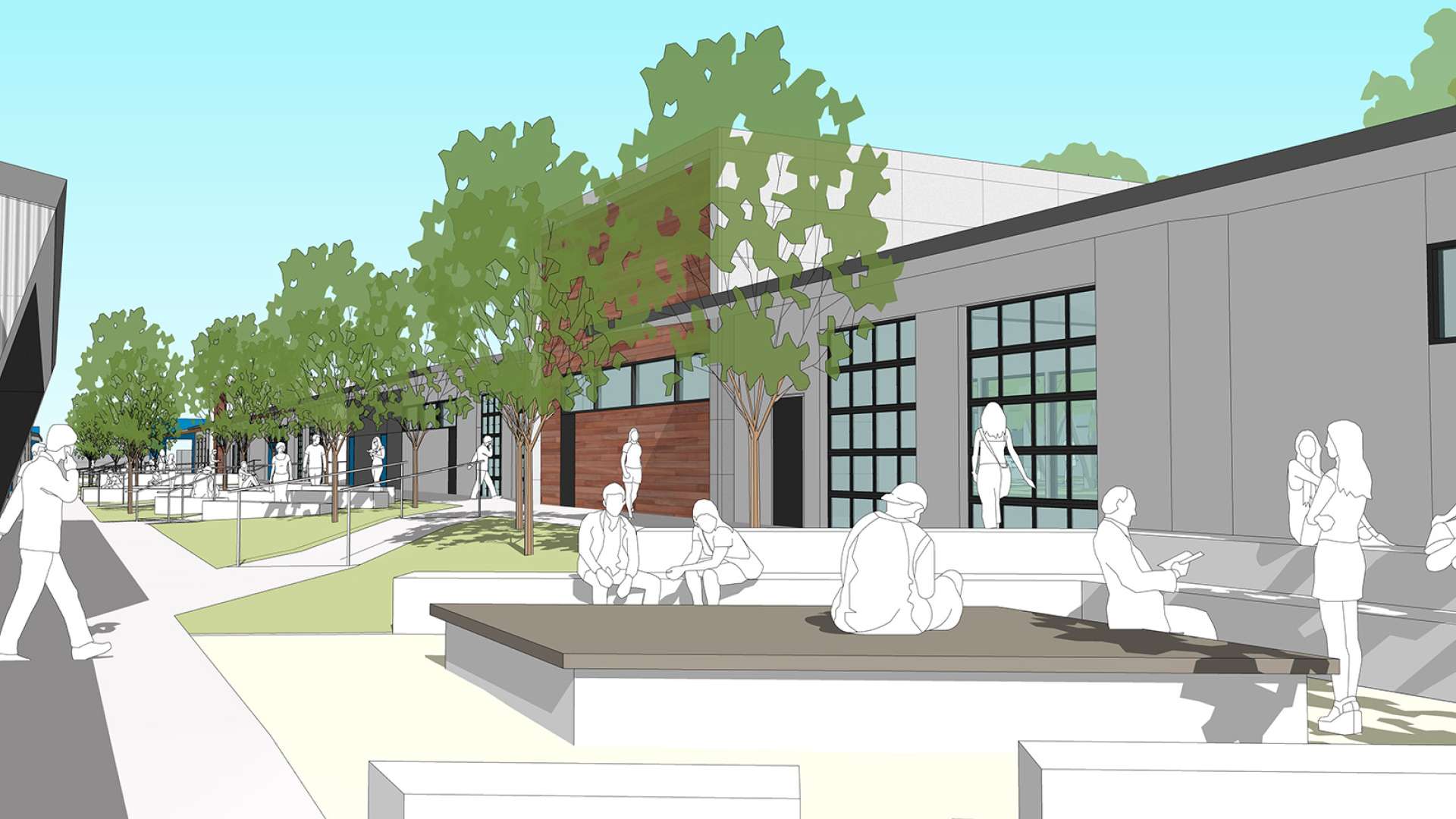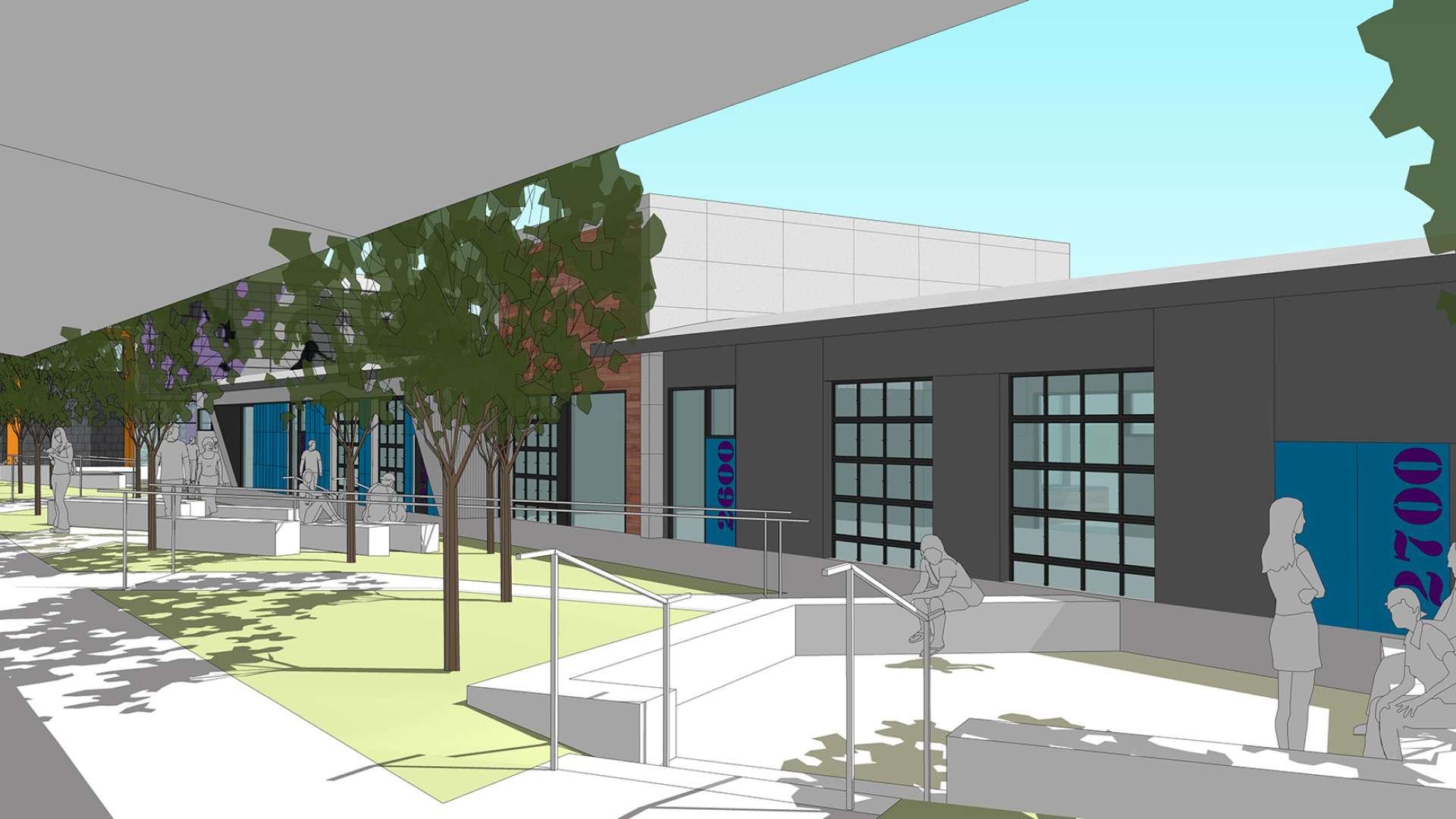Categories
K12
Location
San Bernardino, CA
Size
25 Acre Campus, 204,000 SF new building footprints
Status
Current
Client
San Bernardino Union School District
Pacific High School
The first phase of the Pacific High School Modernization Project includes a conceptual master plan of the 25 acre campus site followed by the design and implementation of the Diesel Technology Career Technology Education (CTE) Building. Phase 2 of the project will include a modernization of existing classroom buildings, gym and locker room buildings. Pedestrian plazas, amenity areas and outdoor classrooms will be integral in creating a modern campus for today's students.

