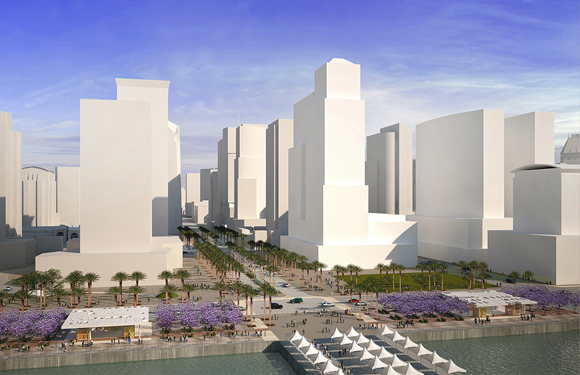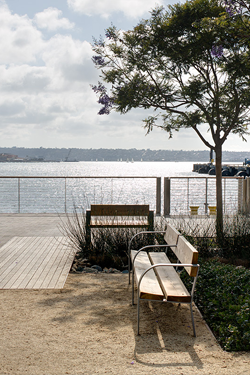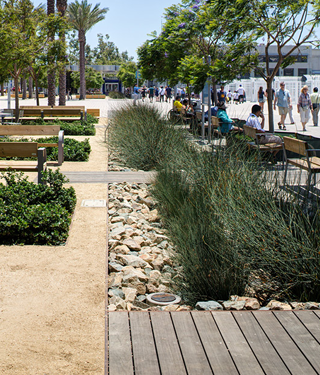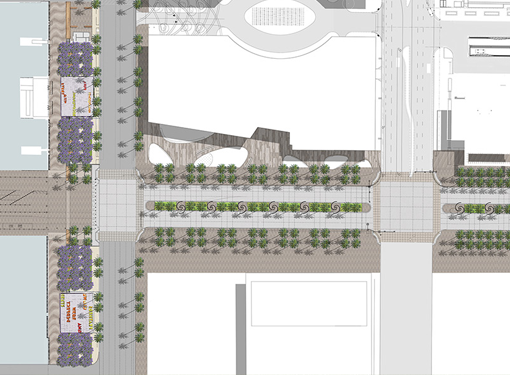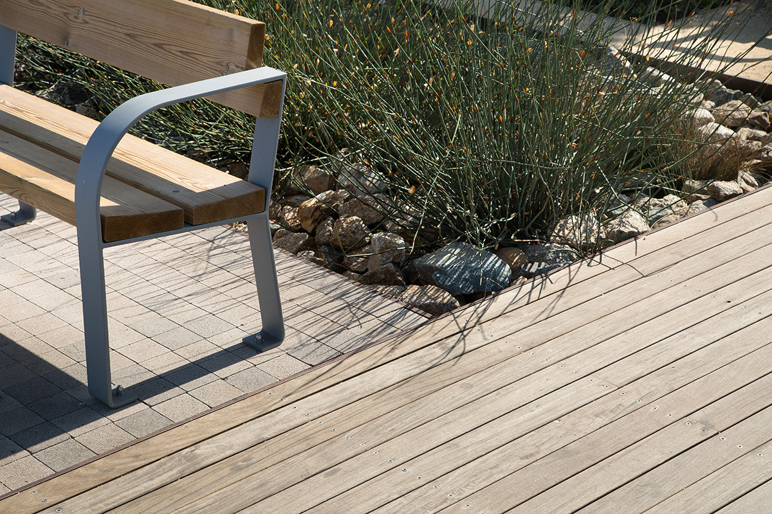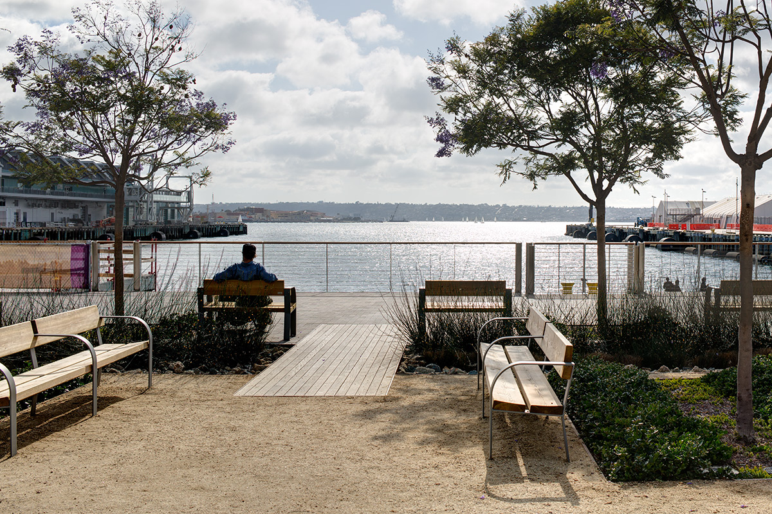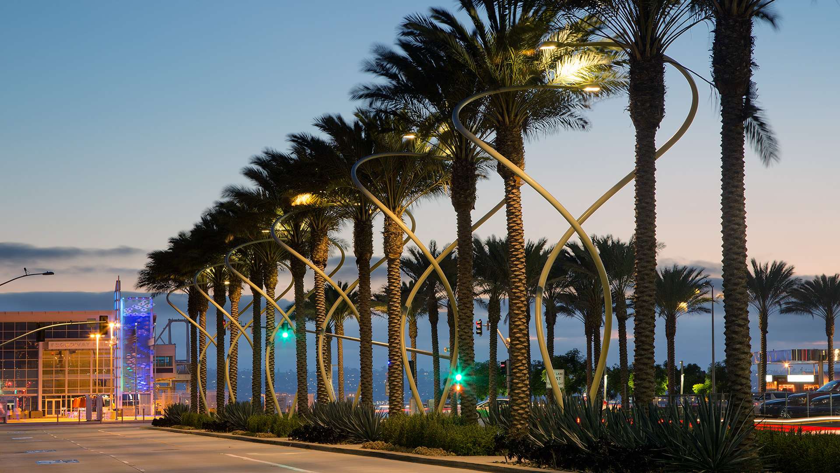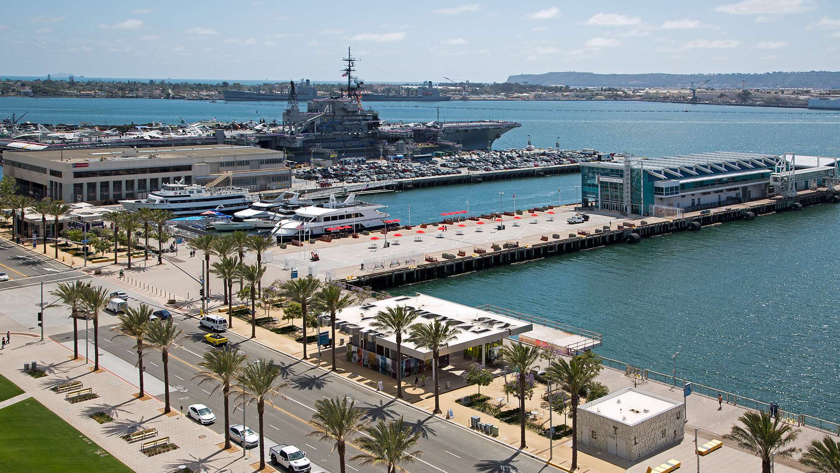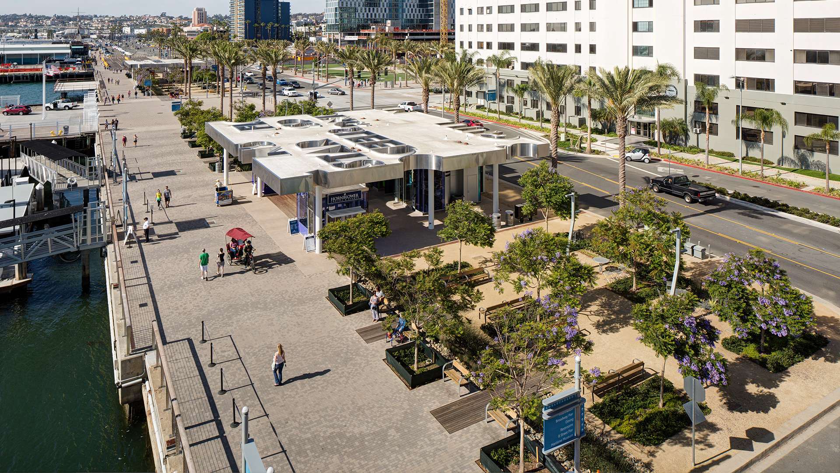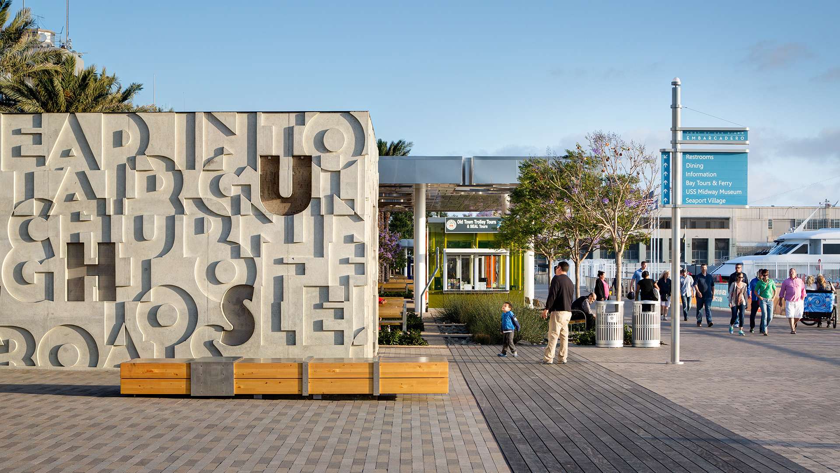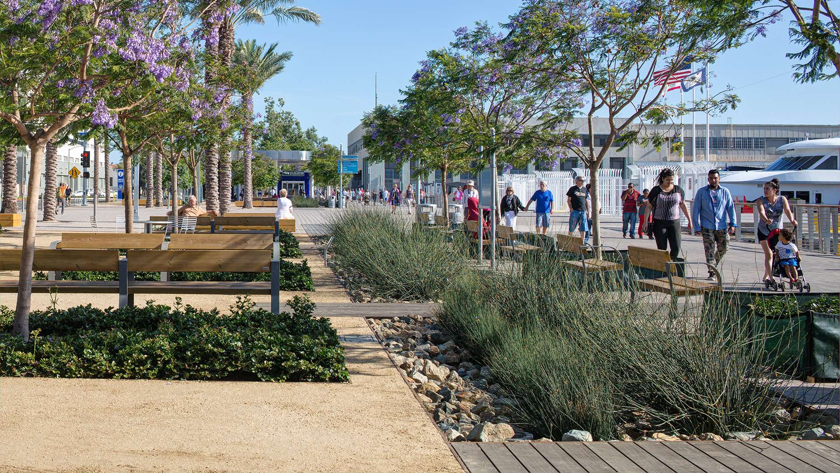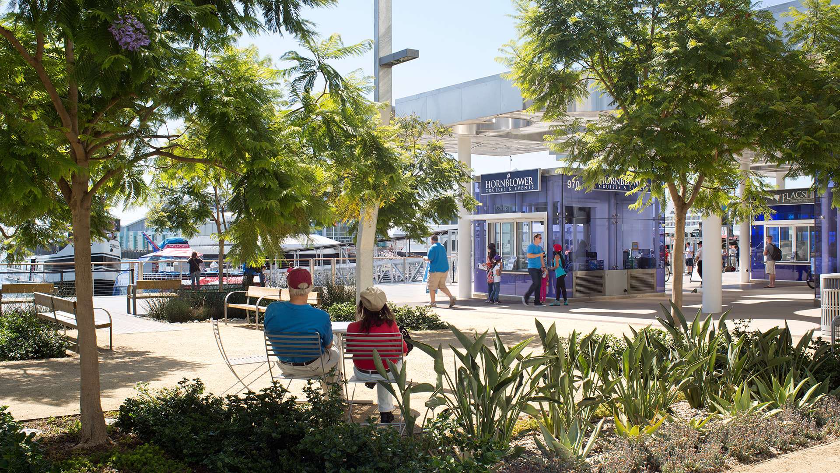North Embarcadero Visionary Plan Phase 1
Completed in Fall of 2014, this 9.2 acre site was a collaborative effort of designers (including multiple landscape architecture firms), Port of San Diego, City officials, and the greater San Diego community. The project removed travel lanes and roadway widths in order to dramatically transform an area dominated by vehicular use and pavement, into a beautiful 105 foot wide esplanade for people to walk, run, bike, gather, and enjoy the bay. This first phase included the redesign of Broadway, San Diego’s ‘Main Street’, as a Grand Hall connecting the city to the bay. The richly detailed improvements included Garden Rooms shaded by groves of Jacaranda trees, artist designed shade pavilions, seating and gathering areas, permeable pavements, bicycle access, and stormwater capture and filtration components. Open shade pavilions over colored glass information centers, café and service kiosks, all with unique architecture were designed by an architect/artist to consolidate the numerous tourist booth & ticket centers that previously lined the waterfront.
