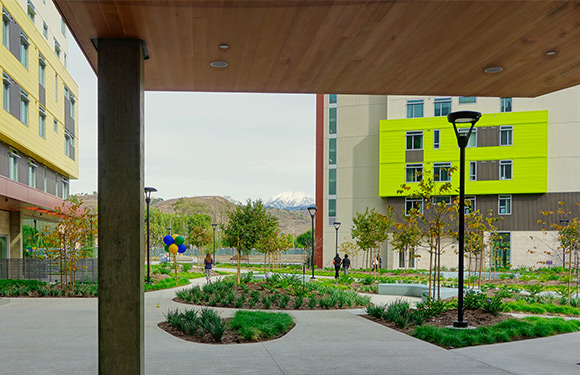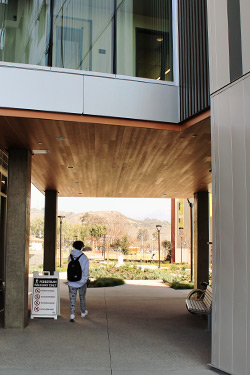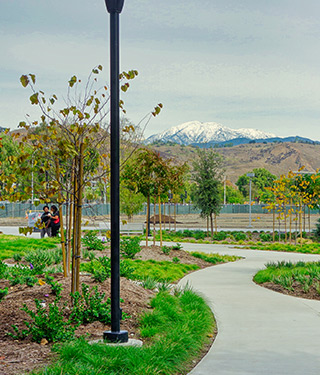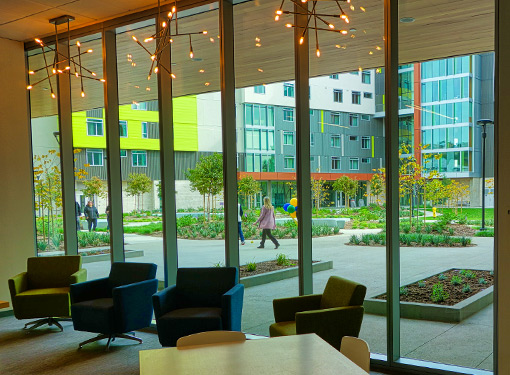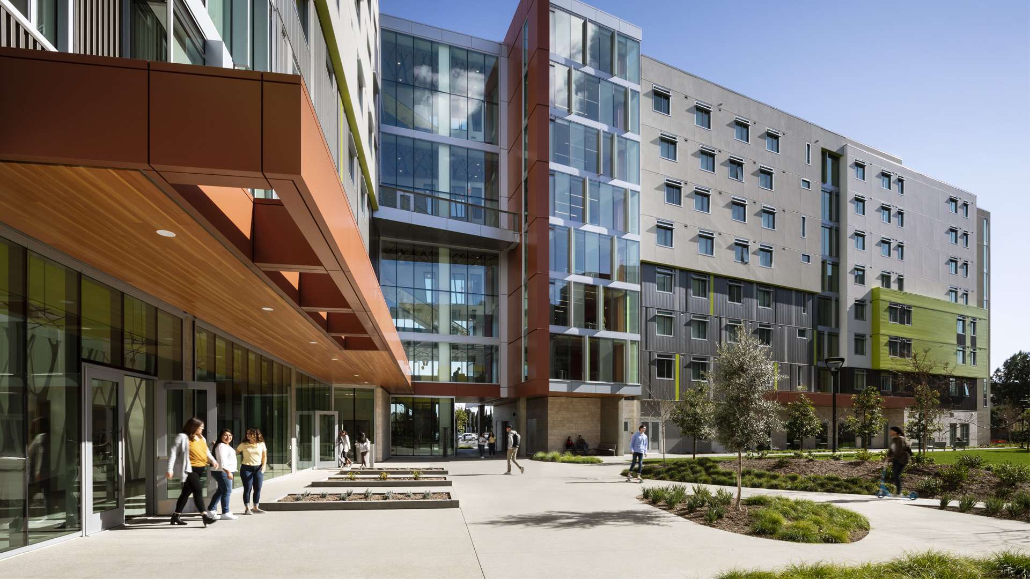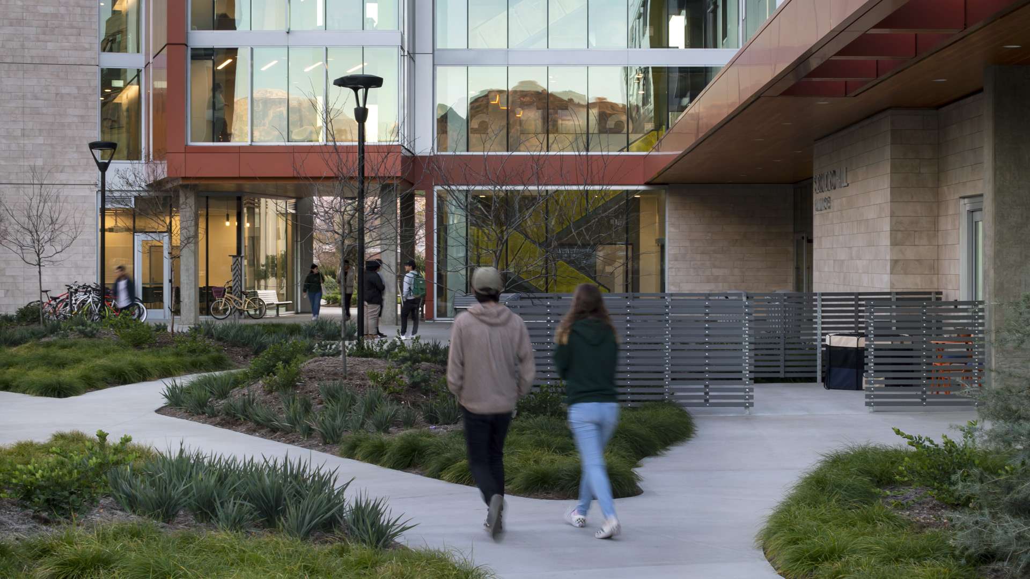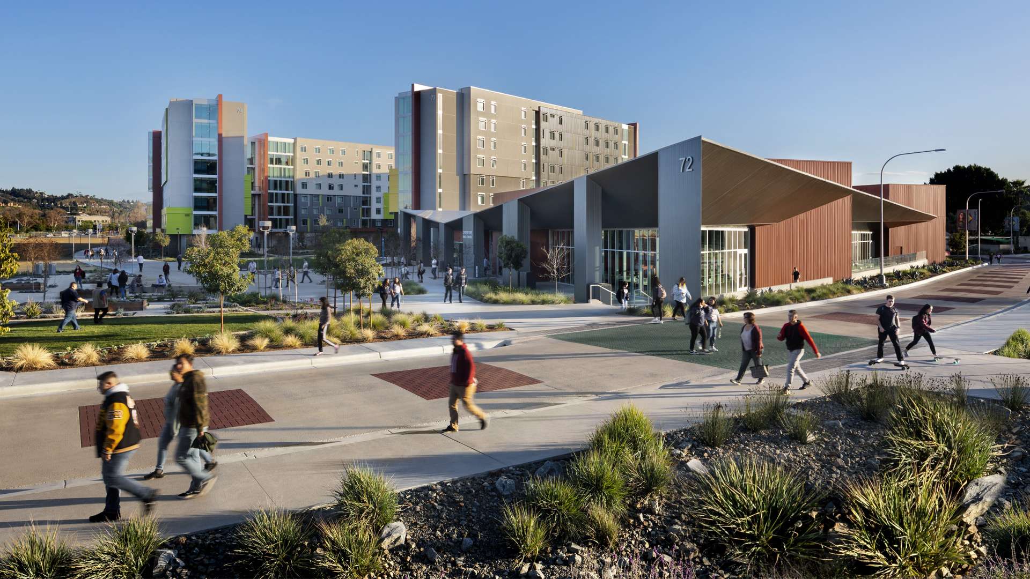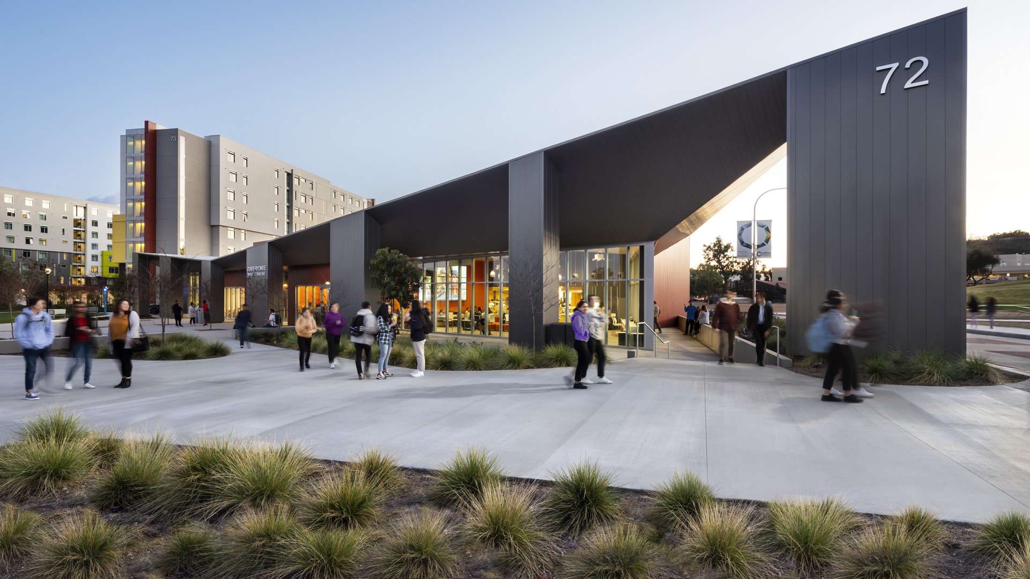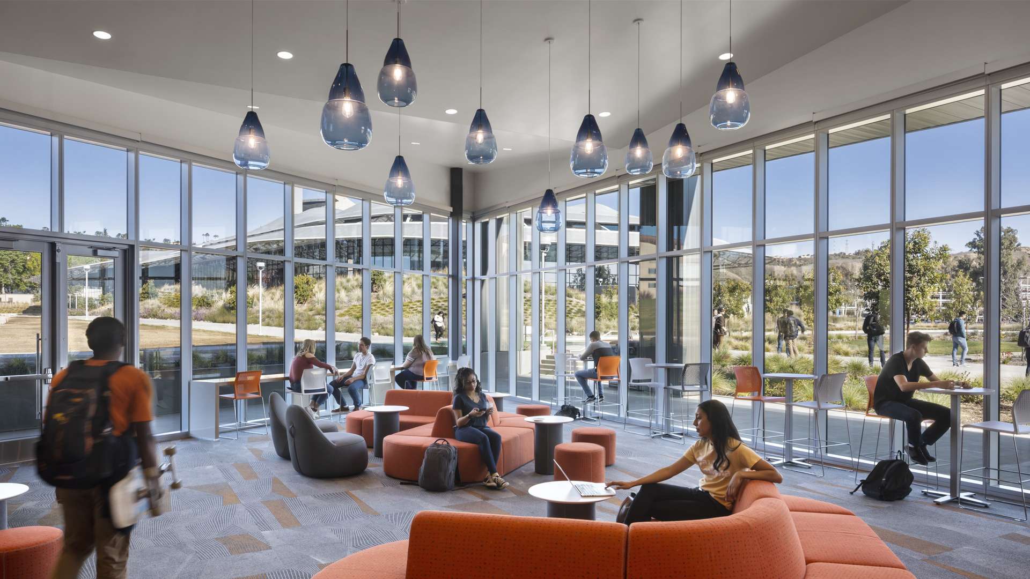Cal Poly Pomona Student Housing and Dining Commons
Cal Poly’s new residential towers and dining commons serve as a highly visible entry point and creates an environment that keeps students on campus and encourages them to feel part of a community. The two mid-rise student housing buildings share social spaces, natural light, and open-air connections throughout the structures. Connections between indoors and outdoors is a defining feature. Ground-floor amenities are connected to outdoor spaces, promoting socialization and wellness and amazing views of the San Gabriel Mountains. The new 650-seat dining commons is located at the campus entrance and is a gateway to the housing community. The project also included the relocation of approximately 2,600 linear feet of Kellogg Drive, and the addition of 400 parking spaces around the area.
With the site being 16 acres, and the project itself being just over 10 acres, it was the largest project to date for the university. The project was also the first collaborative design-build project for Cal Poly Pomona. Spurlock teamed up with HMC Architects, EYRC Architects, and Sundt to complete the $162 million project.
