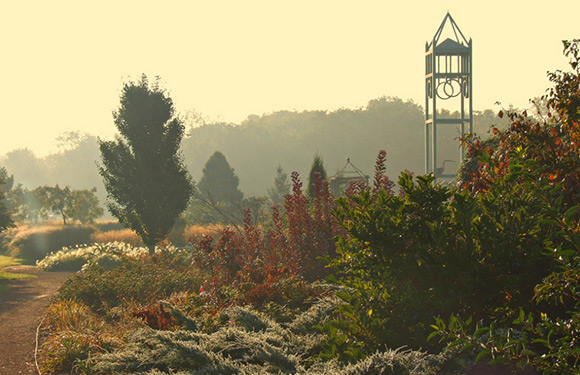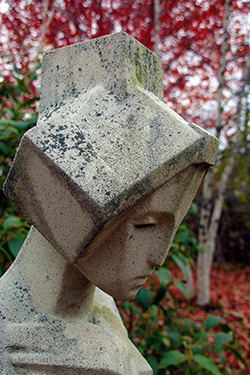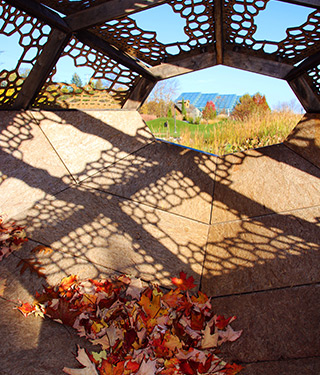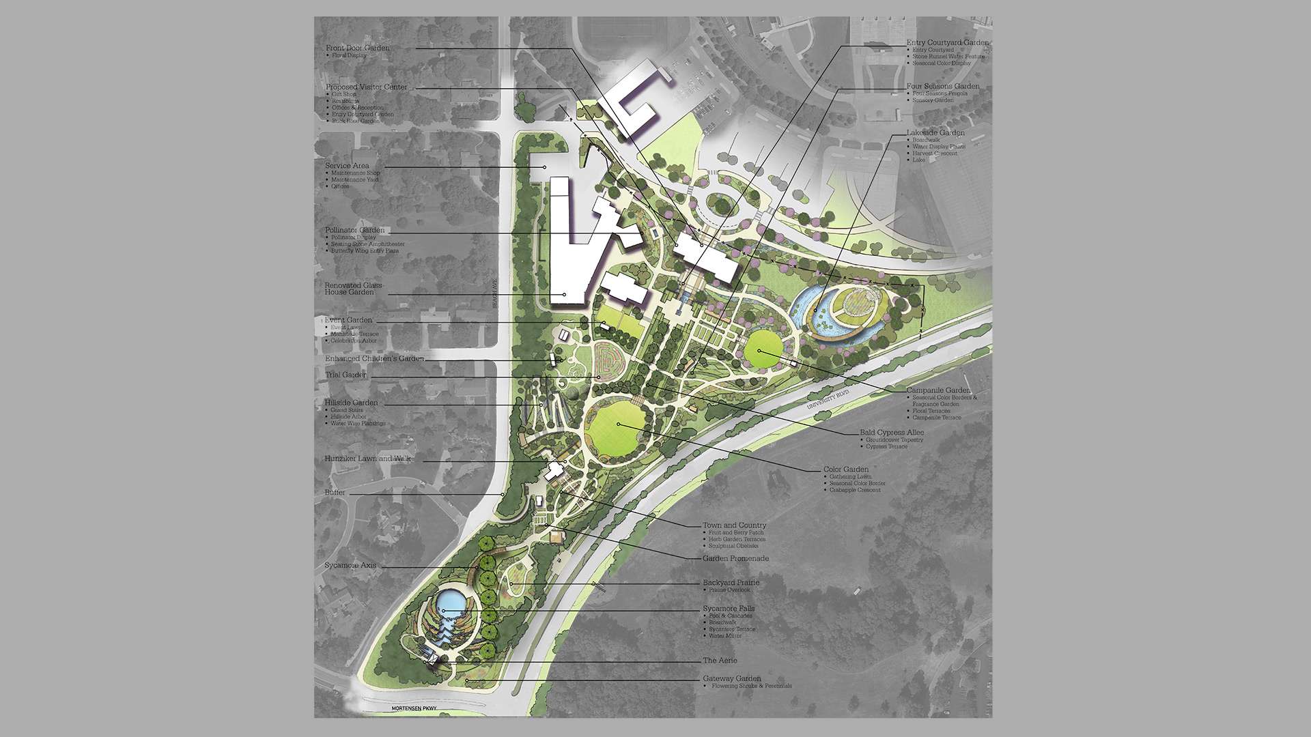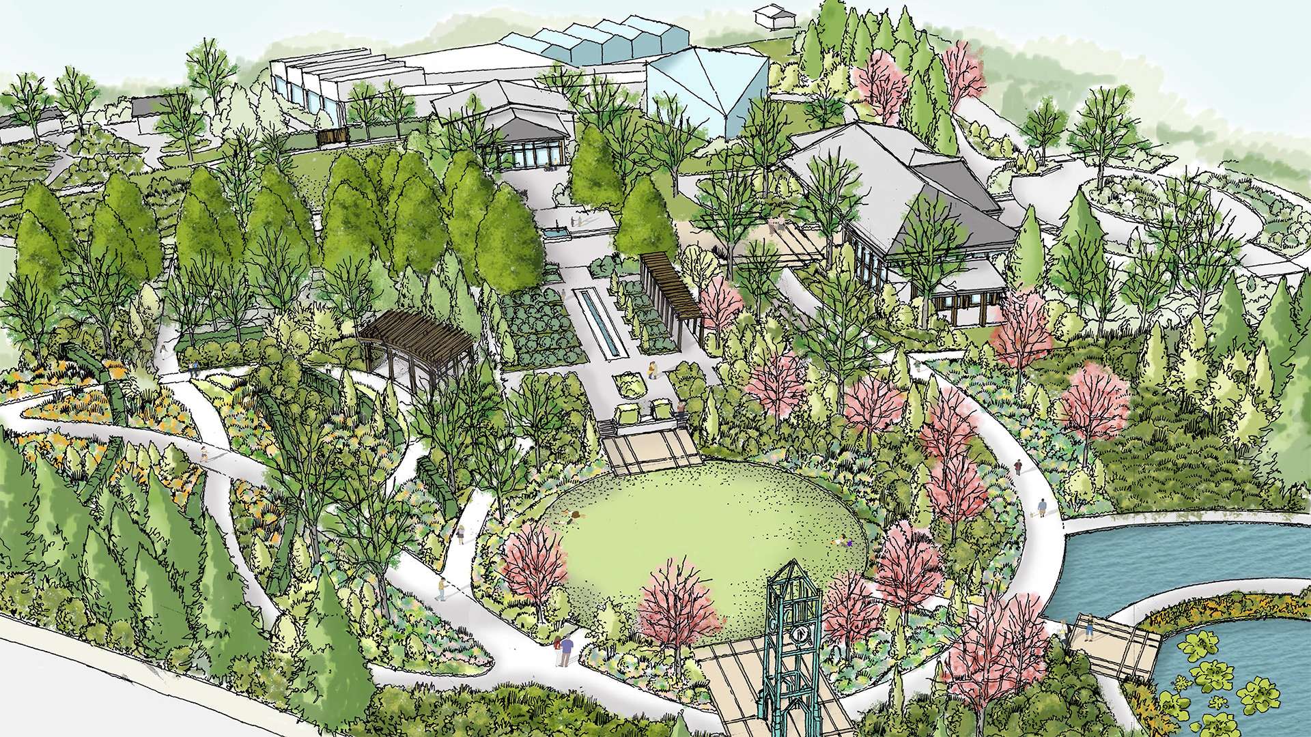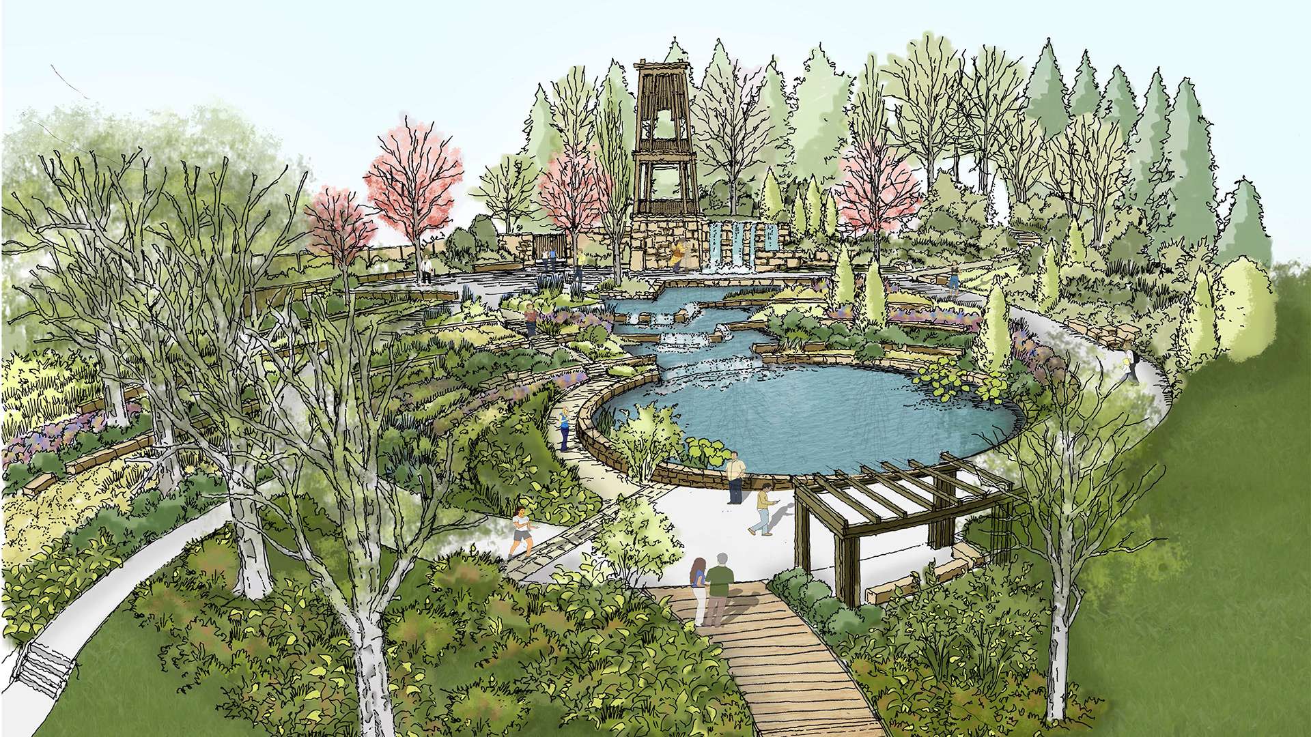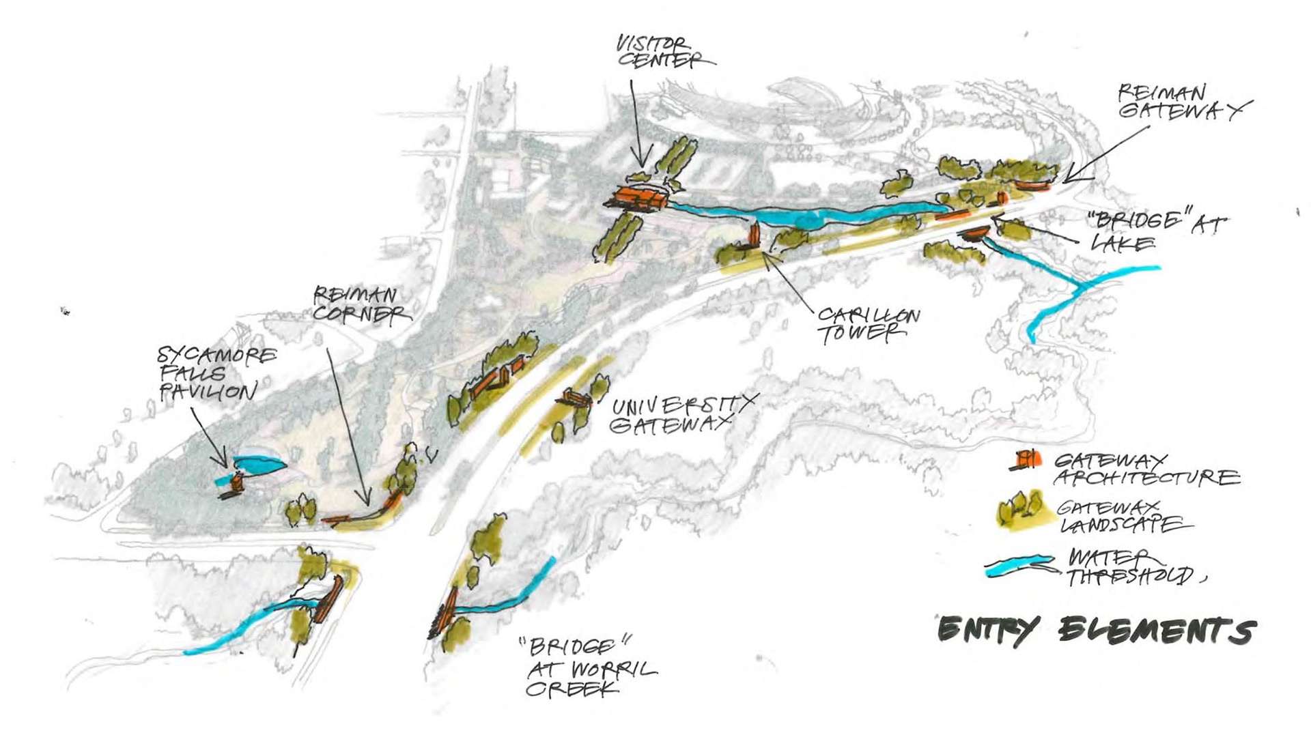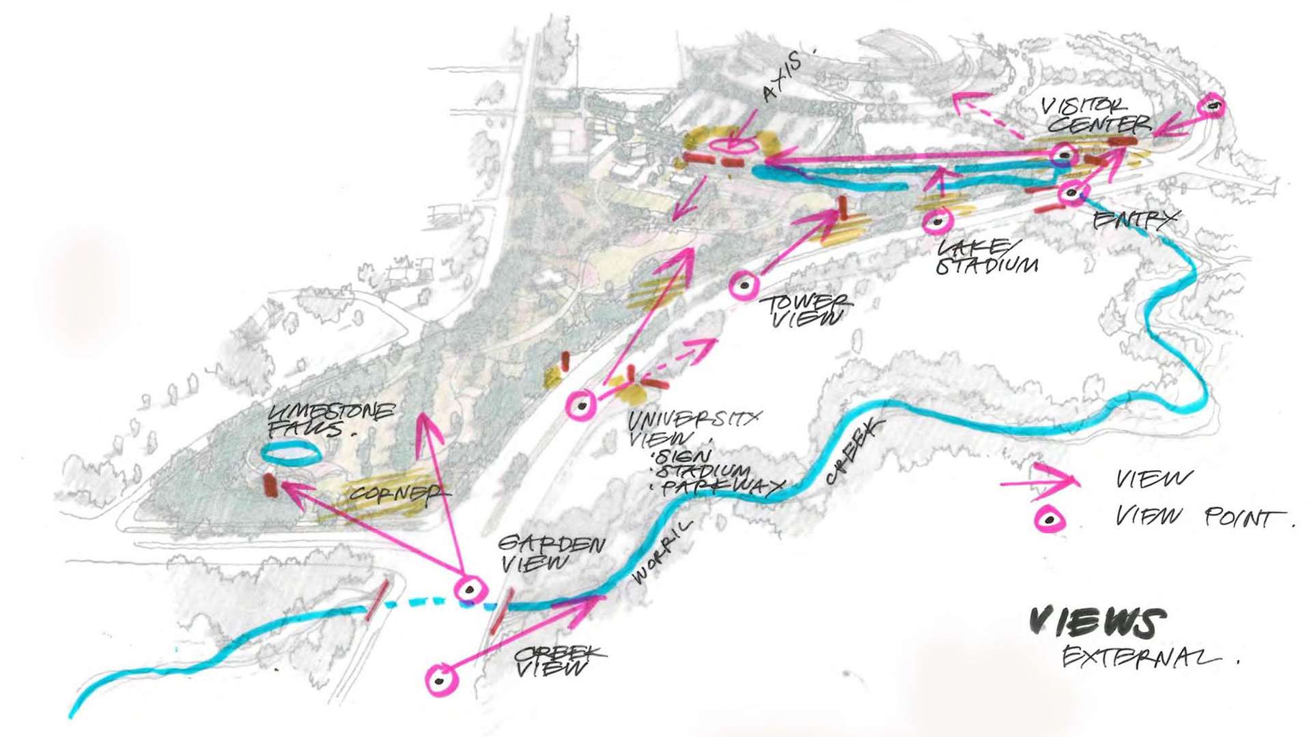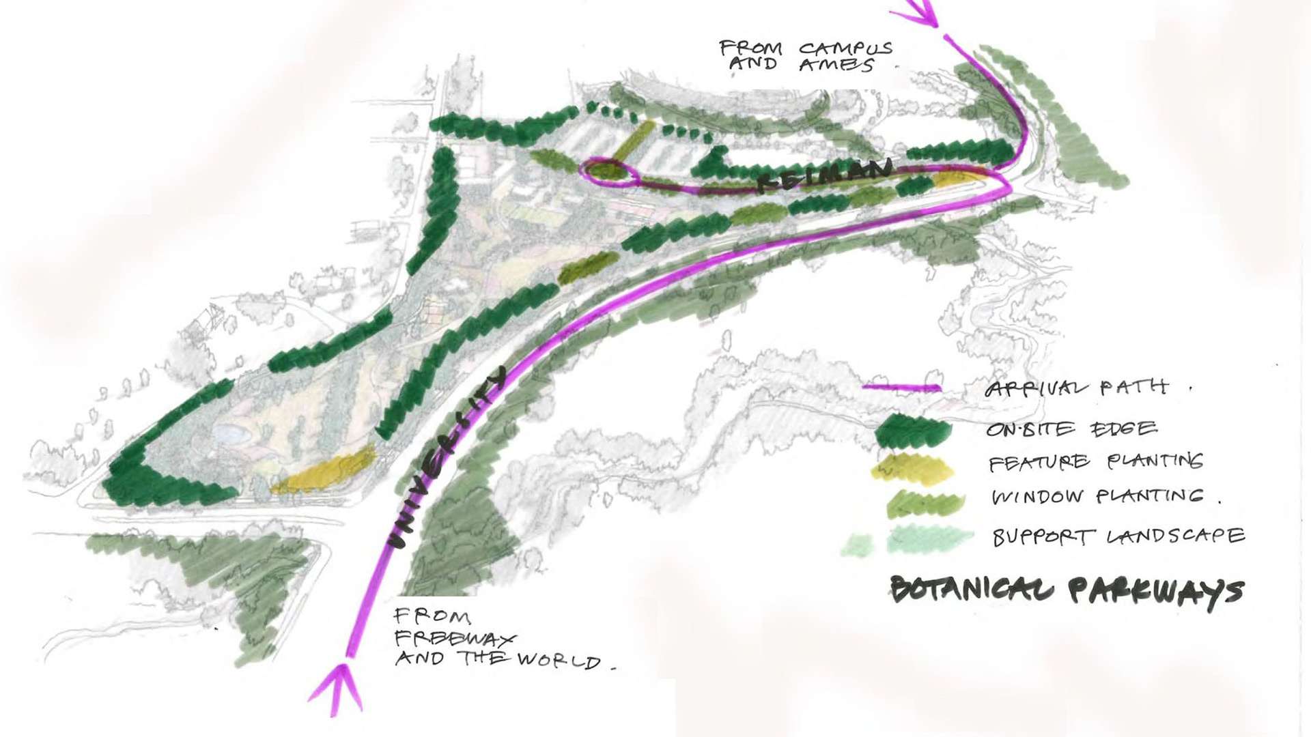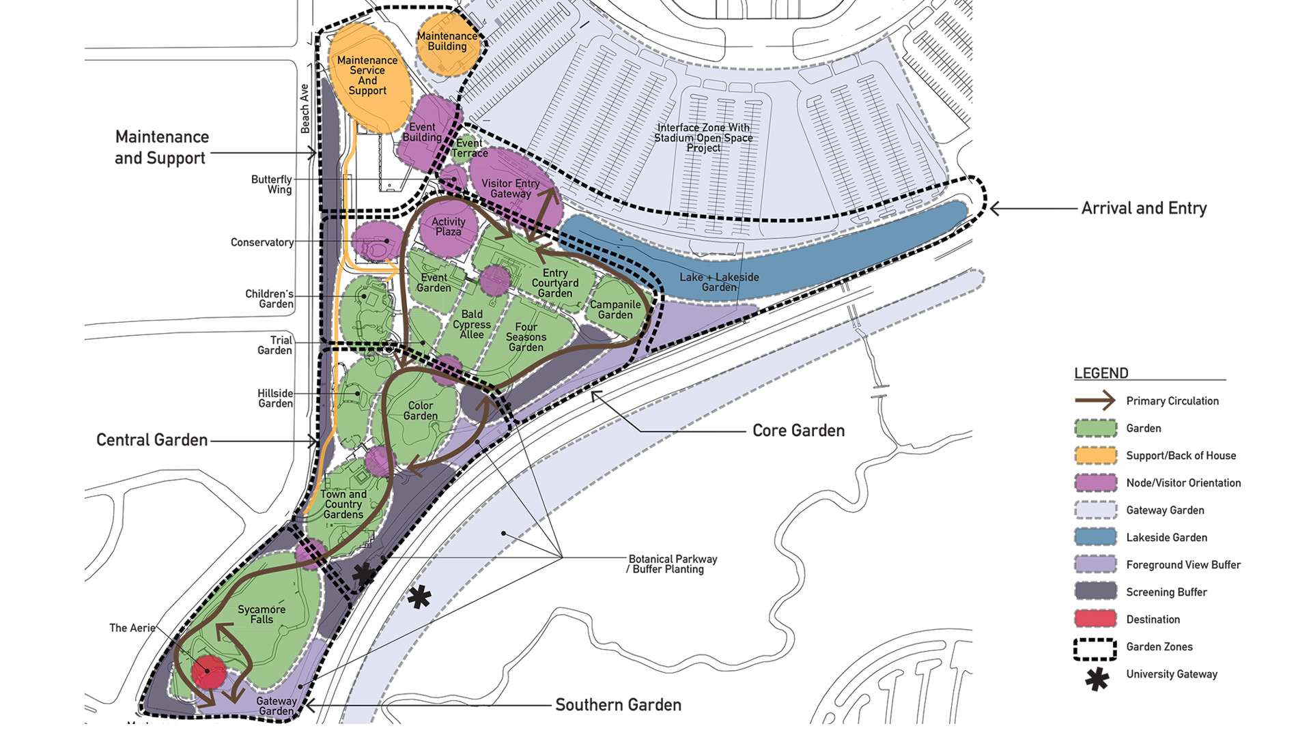Reiman Gardens Master Plan
Spurlock working in collaboration with 3.fromme DESIGN is preparing the master site plan for Reiman Gardens, a botanical garden located at the gateway to Iowa State University. The garden is comprised of a series of diverse human-scaled garden “rooms” nestled within seventeen gently sloping acres. Intended as demonstration, the beautiful and sustainable gardens are inspired by the many diverse plants found in the Midwest. Reiman Gardens also features an outstanding butterfly exhibit and event spaces, established plant collections and a wonderfully diverse terrain with notable mature specimens.
The master plan increases the exhibit and display spaces and orchestrates the visitor sequence into a series of spaces- rectilinear, axial, and “formal” at the northern end and curvilinear, gardenesque, and “informal” at the southern end. The styles are in graceful continuum rather than in stark contrast.
