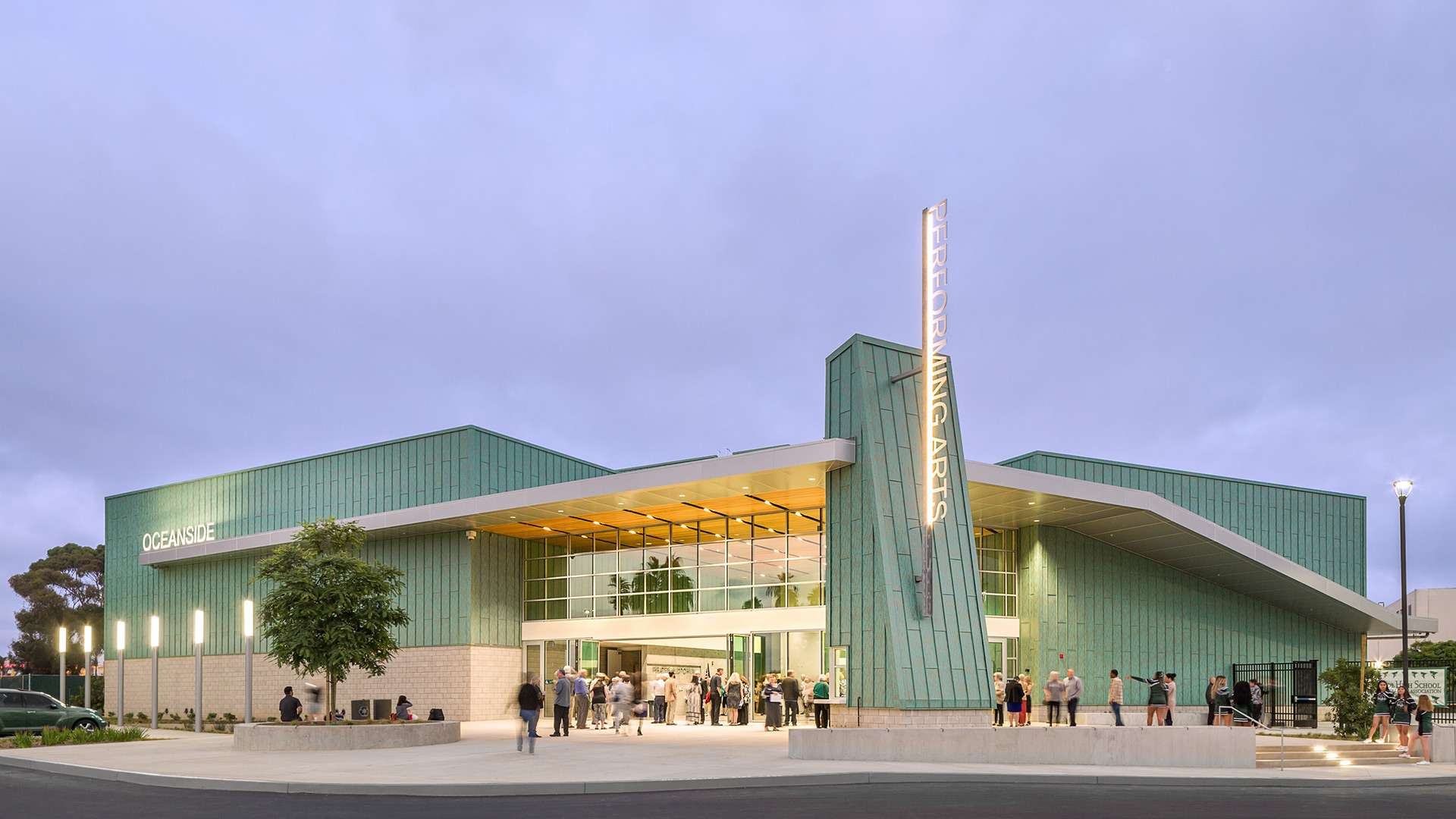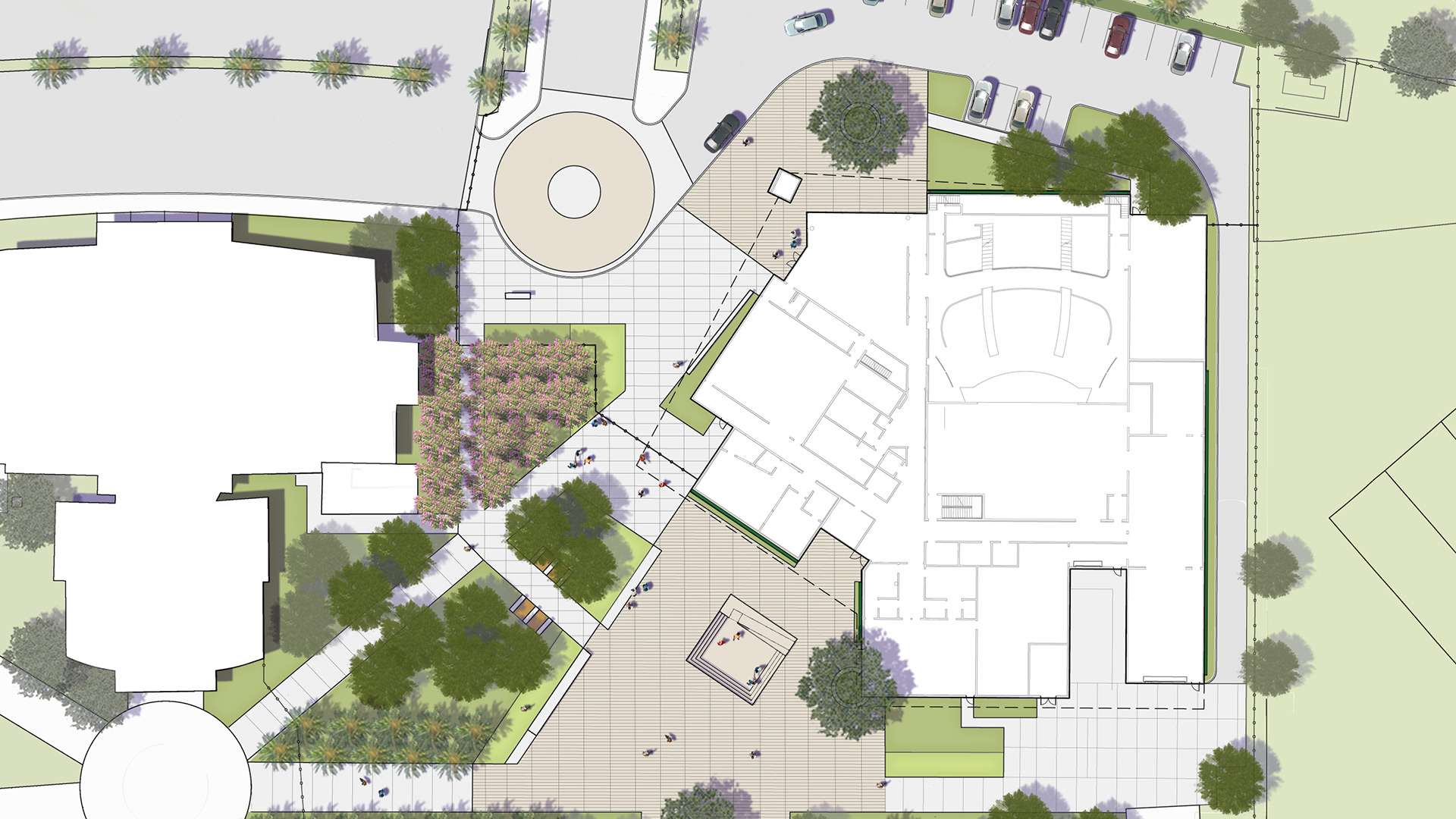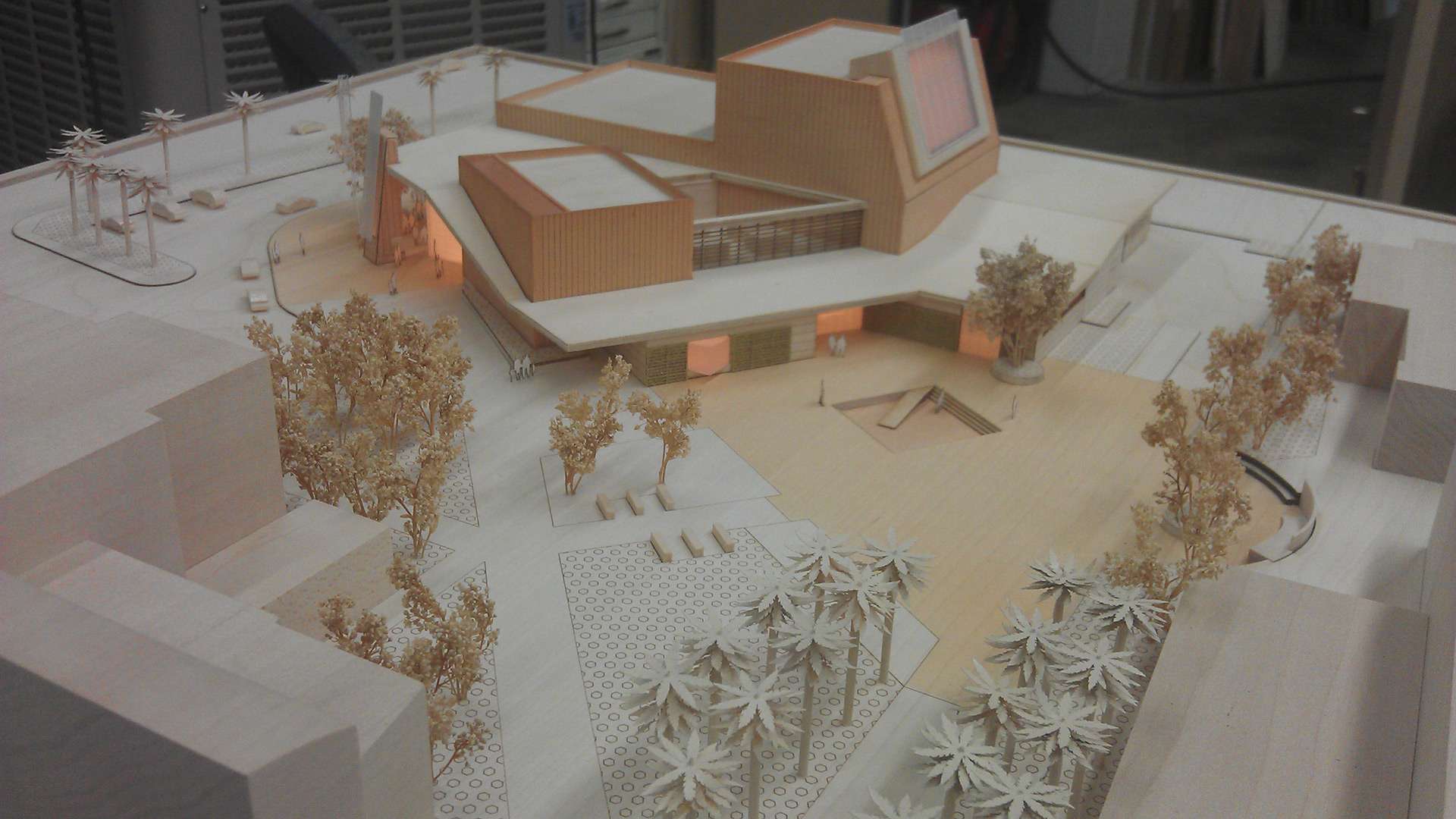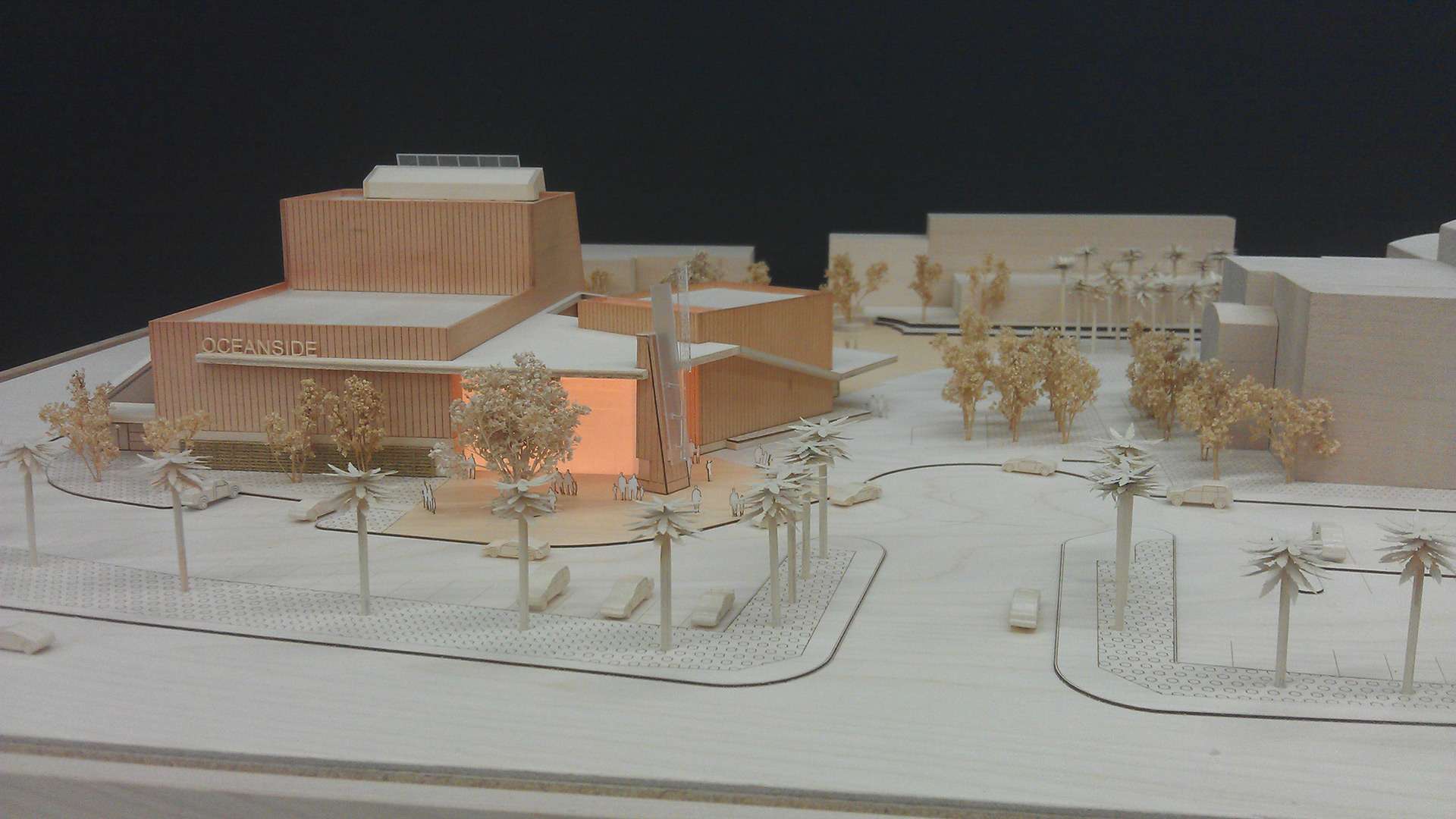Categories
K12
Location
Oceanside, CA
Size
29,000 SF Building; 12,500 SF Exterior Plaza
Status
Completed 2017
Client
Oceanside Unified School District
Awards/Recognition
2018 Orchid Award (Architecture category)
Oceanside High School Performing Arts Center
The OHS Performing Arts Center site design is focused on creating a beautiful and functional interface between building lobby spaces and campus circulation patterns. Hardscape materials are functional and integrated with the building. Planting is low-maintenance and low-water, but provides opportunities ranging from garden-like seating areas to storm water infiltration. Enhanced concrete paving provides an extension of the public lobby, inviting visitors inward from the drop-off zone and parking lot. In addition to creating a dramatic entry experience, sustainability and integrated function are key goals. Planting at the building base and a bioswale at the parking lot edge, provide storm water infiltration and capture of pollutants.
Awards/Recognition
2018 Orchid Award (Architecture category)




