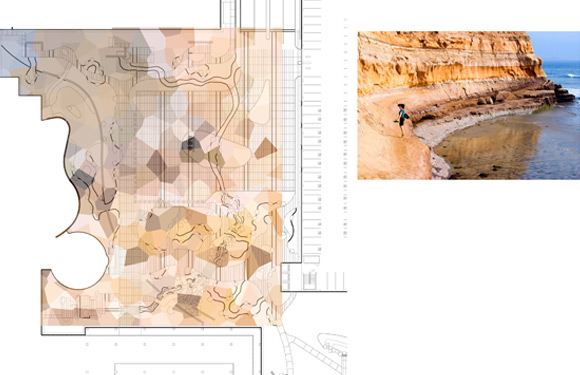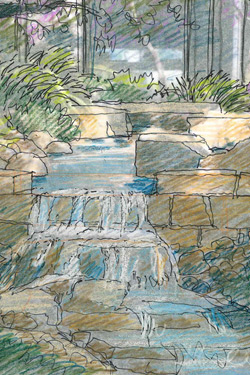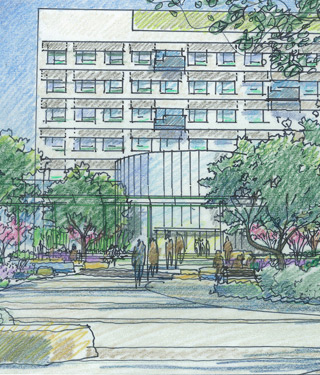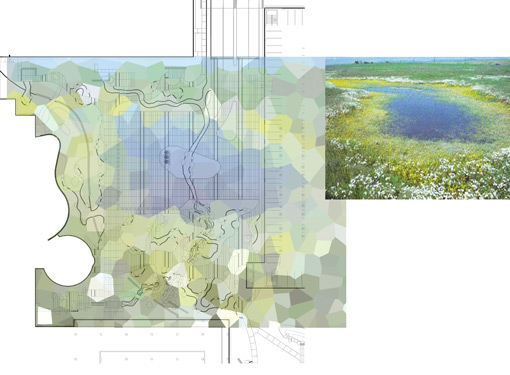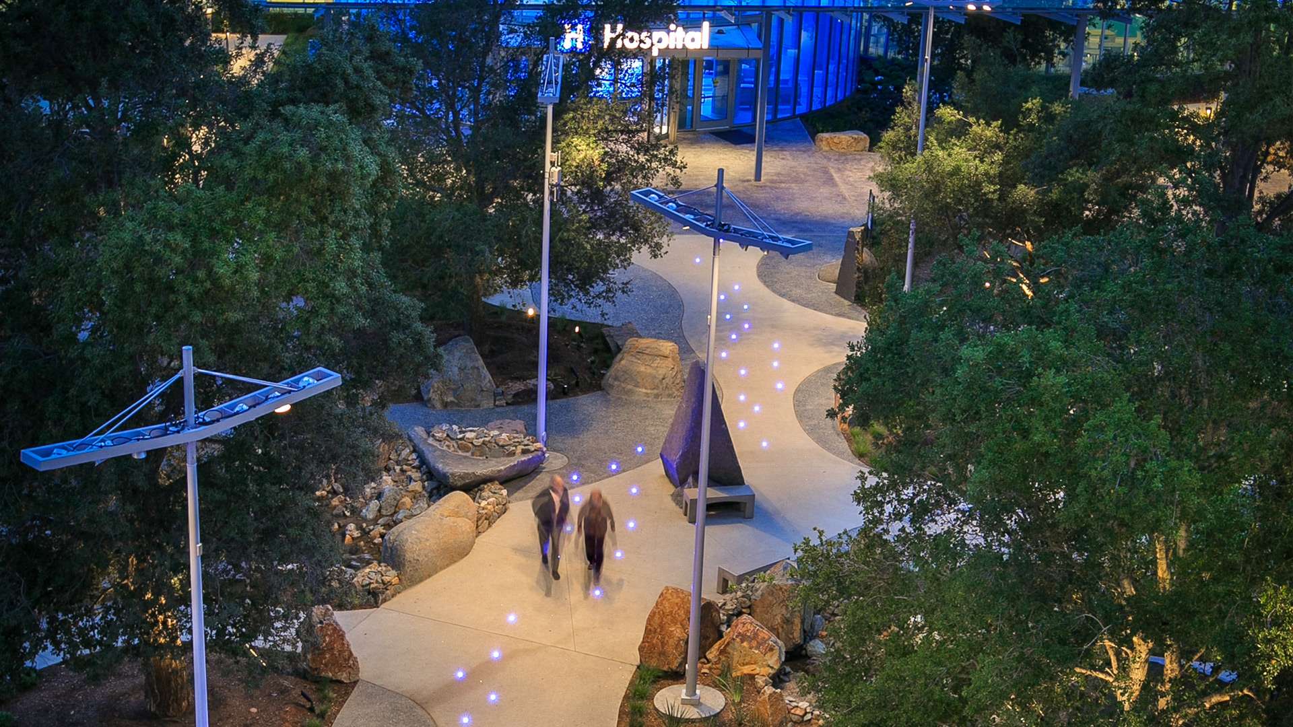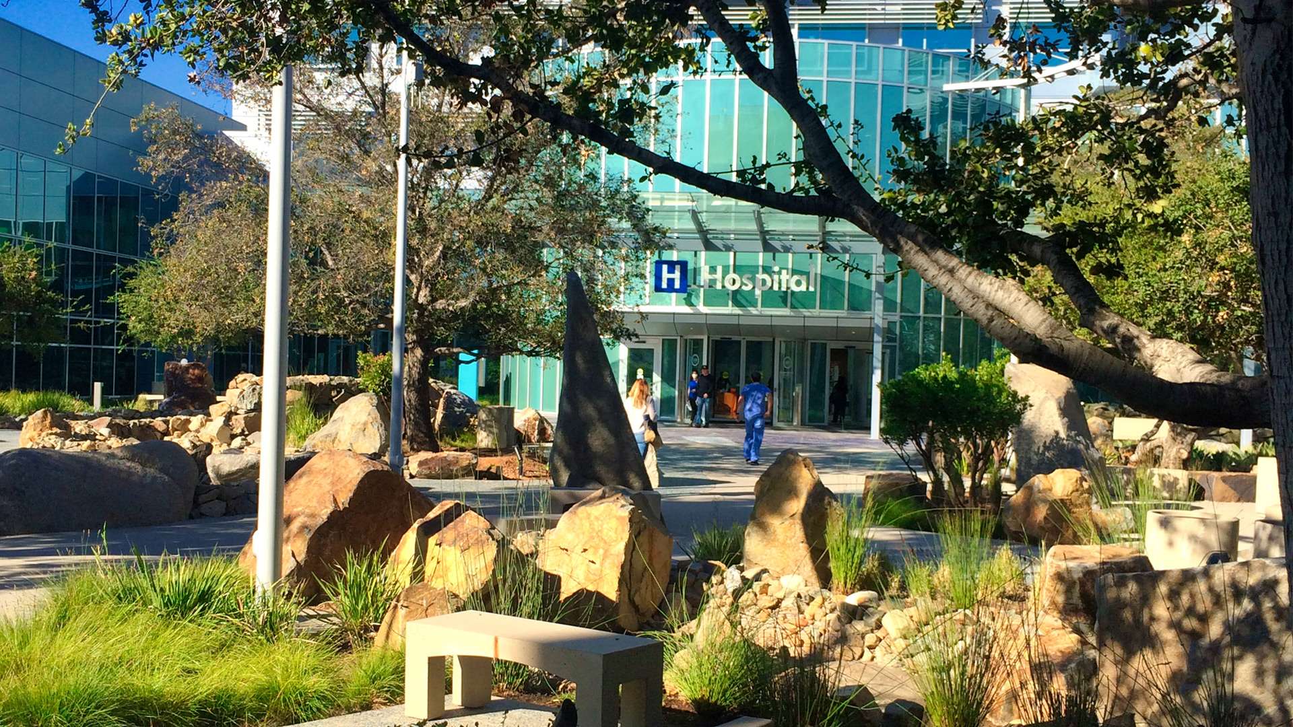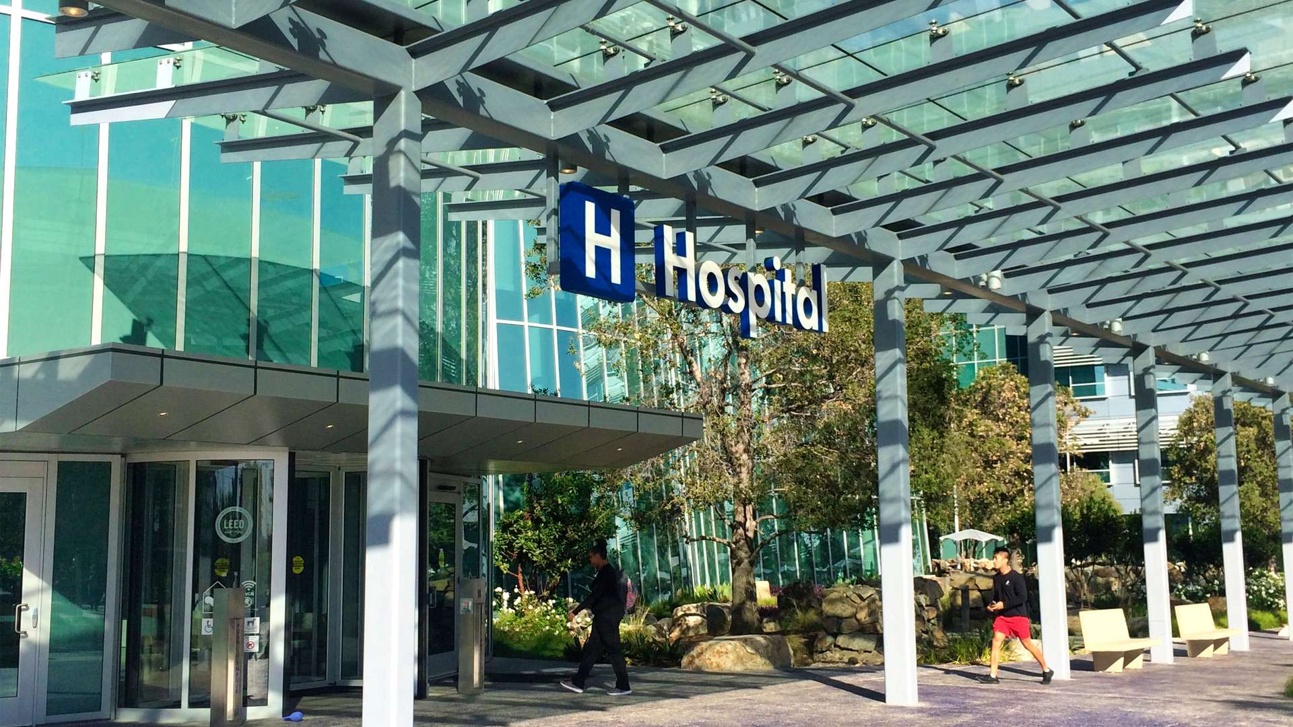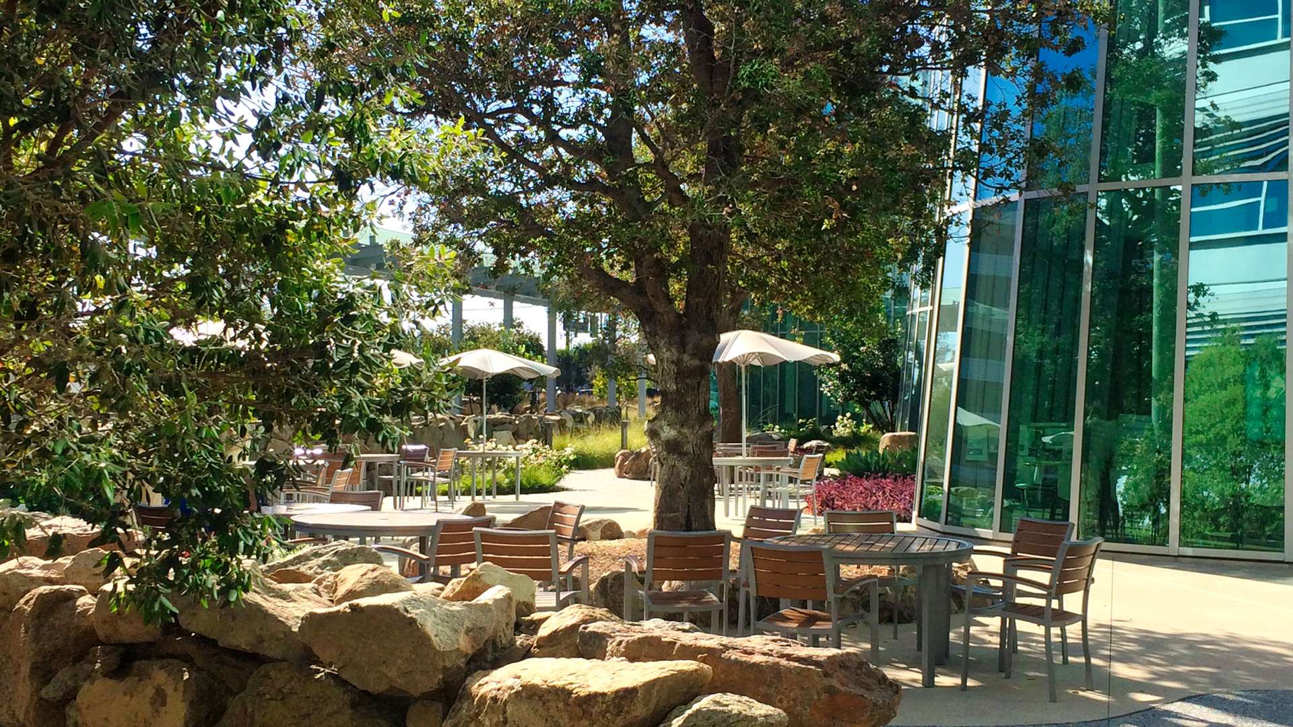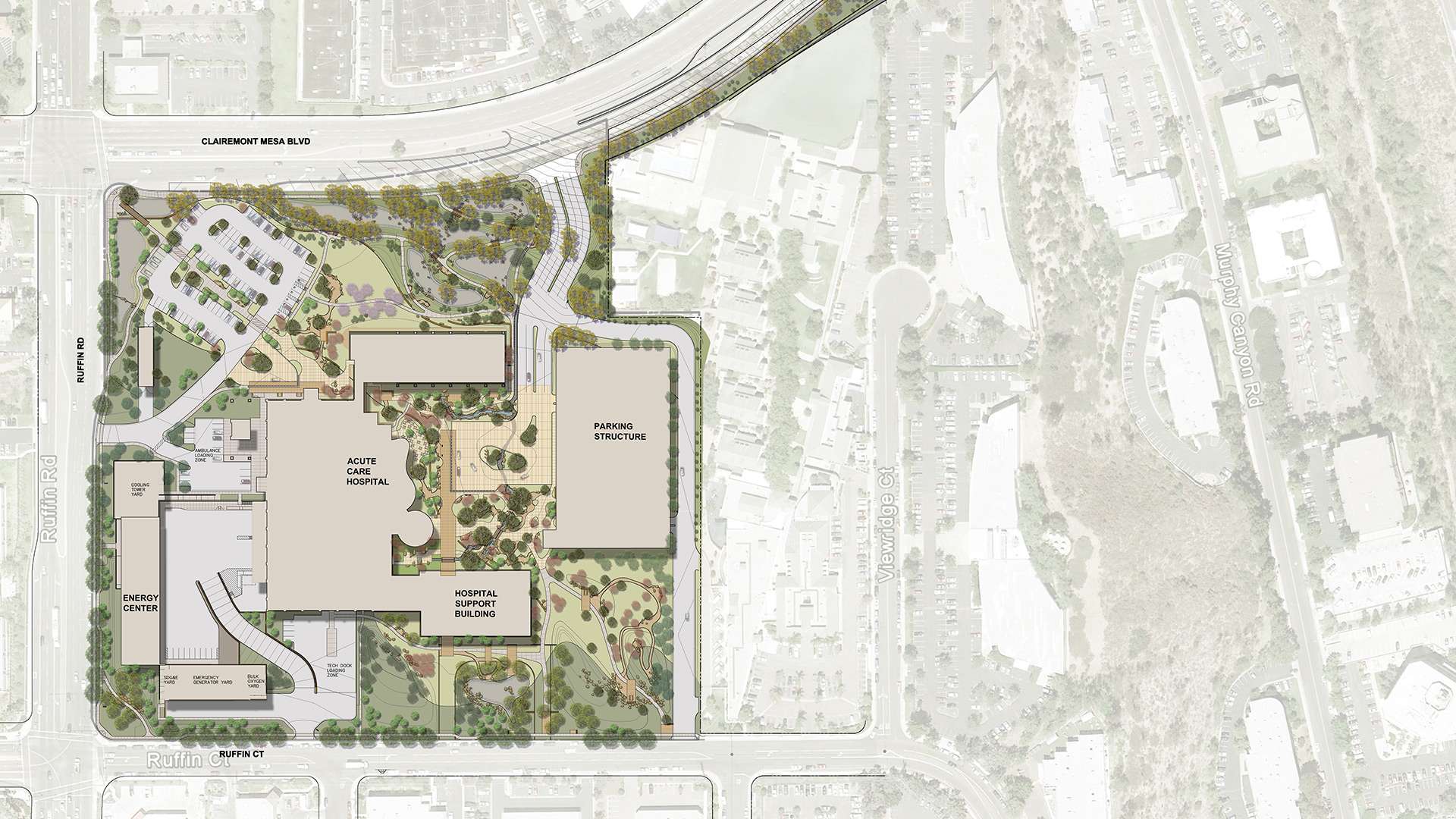Kaiser Permanente San Diego Medical Center
Responding to surrounding San Diego landscape typologies, the new Kaiser Permanente campus effectively blends interior and exterior spaces to further connect patients, visitors and staff with the natural environment. This interaction is expressed in the site design through the use of topography, hydrologic patterns, distant-views, plant palettes and hardscape elements that echo local canyon, mesa and foothill conditions.
The project incorporates sustainability goals ranging from visitor and staff health and well-being to storm water management and habitat restoration. Circulation throughout the site encourages pedestrian wellness and allows users to explore outdoor areas conducive for a variety of uses. Smaller spaces become areas for individual respite and intimate conversation, while larger areas become flexible in use and provide opportunities for social gatherings and events. By introducing sensorial experiences and natural elements throughout the site, the hospital campus design itself becomes a therapeutic element to further benefit the healing process."
